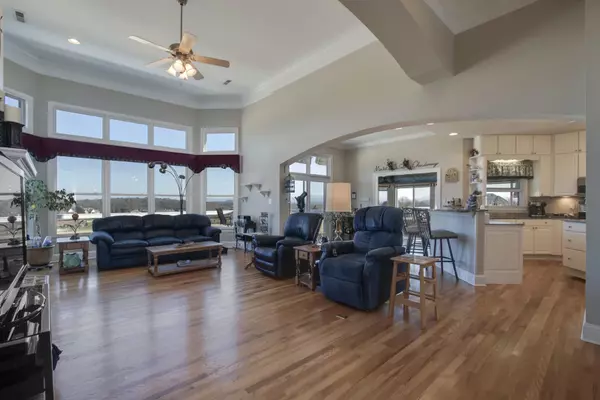$685,000
$695,000
1.4%For more information regarding the value of a property, please contact us for a free consultation.
206 Wren CT Vonore, TN 37885
3 Beds
5 Baths
4,464 SqFt
Key Details
Sold Price $685,000
Property Type Single Family Home
Sub Type Residential
Listing Status Sold
Purchase Type For Sale
Square Footage 4,464 sqft
Price per Sqft $153
Subdivision Rarity Bay
MLS Listing ID 1137725
Sold Date 06/15/21
Style Traditional
Bedrooms 3
Full Baths 2
Half Baths 3
HOA Fees $80/ann
Originating Board East Tennessee REALTORS® MLS
Year Built 2001
Lot Dimensions 90.6 X 166.29 IRR
Property Description
Amazing VIEWS of the Smoky Mountains & Tellico Lake await you! Look no further than this Brick & Hard Coat Stucco custom home with an open floor plan setting on the golf course overlooking the lake & mountains in the backdrop. The main level provides master on main, walk in shower, jacuzzi tub. A large study/2nd bedroom with access to the deck. A large great room with natural gas fireplace with accent lighting. The kitchen has an oversized pantry, granite tops, breakfast bar, extra bar sink and mobile center island. Extra rooms that are sure to be used such as a formal dining room, sun room, and an oversized 2 car garage. The lower level contains a 2 bedrooms and 2.5 baths. A large family room w/ wet bar, 2 workshops, cedar closet, golf cart storage & much more. Social Membership optional.
Location
State TN
County Monroe County - 33
Rooms
Other Rooms Basement Rec Room, LaundryUtility, Sunroom, Workshop, Bedroom Main Level, Extra Storage, Breakfast Room, Great Room, Mstr Bedroom Main Level
Basement Partially Finished, Walkout
Dining Room Breakfast Bar, Formal Dining Area
Interior
Interior Features Cathedral Ceiling(s), Island in Kitchen, Pantry, Walk-In Closet(s), Breakfast Bar
Heating Central, Forced Air, Natural Gas, Electric
Cooling Central Cooling
Flooring Carpet, Hardwood, Tile
Fireplaces Number 1
Fireplaces Type Gas, Gas Log
Fireplace Yes
Appliance Central Vacuum, Dishwasher, Disposal, Smoke Detector, Self Cleaning Oven, Refrigerator, Microwave
Heat Source Central, Forced Air, Natural Gas, Electric
Laundry true
Exterior
Exterior Feature Patio, Prof Landscaped, Deck, Cable Available (TV Only)
Parking Features Attached, Main Level
Garage Spaces 2.0
Garage Description Attached, Main Level, Attached
Amenities Available Golf Course
View Mountain View, Golf Course, Lake
Porch true
Total Parking Spaces 2
Garage Yes
Building
Lot Description Cul-De-Sac, Golf Community, Golf Course Front, Level, Rolling Slope
Faces I-75s to exit 72. Turn left onto hwy. 72. Drive 13.3 miles to entrance of Rarity Bay on left. Left onto Osprey Circle and look for Wren Crt on your right.
Sewer Septic Tank, Other
Water Public
Architectural Style Traditional
Structure Type Stucco,Brick,Frame
Schools
Middle Schools Vonore
High Schools Sequoyah
Others
Restrictions Yes
Tax ID 019E A 022.00
Security Features Gated Community
Energy Description Electric, Gas(Natural)
Read Less
Want to know what your home might be worth? Contact us for a FREE valuation!

Our team is ready to help you sell your home for the highest possible price ASAP





