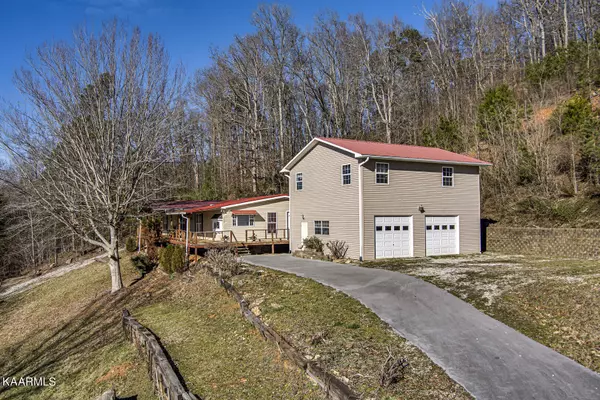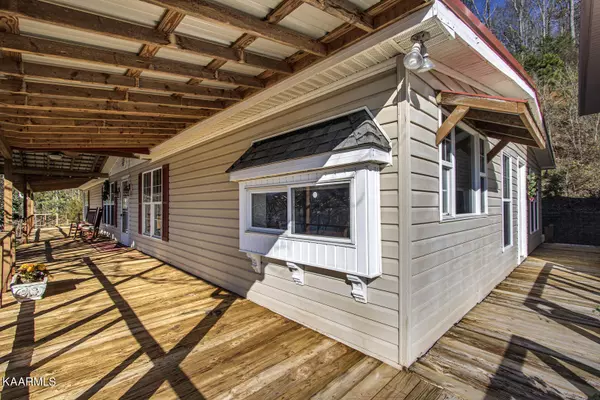$270,000
$289,900
6.9%For more information regarding the value of a property, please contact us for a free consultation.
2964 Good Hope Church Rd New Market, TN 37820
3 Beds
2 Baths
2,040 SqFt
Key Details
Sold Price $270,000
Property Type Single Family Home
Sub Type Residential
Listing Status Sold
Purchase Type For Sale
Square Footage 2,040 sqft
Price per Sqft $132
MLS Listing ID 1178779
Sold Date 02/01/22
Style Manufactured
Bedrooms 3
Full Baths 2
Originating Board East Tennessee REALTORS® MLS
Year Built 1998
Lot Size 1.950 Acres
Acres 1.95
Property Description
Beautiful Riverfront property has amazing views, an all one level home that sits on almost two acres..w/ huge, covered wrap around porch, oversized 2-car garage that is large enough to hold boat, large vehicles, workshop space, bathroom, finished living space or rec room upstairs, and tons of storage. A partially finished cabin offers an additional living quarters for family, guests, or a rental home. This incredible property would make a great home for a primary residence, vacation home/weekend fishing home, or great rental investment. The Holston River is well known for Its excellent fly-fishing... the Trout are beautiful and delicious! The Holston River is also excellent for Canoeing, kayaking, tubing, and simply enjoying its beauty as well! This home is located a short distance to shopping, dining, medical facilities, Cherokee Lake, and the Smoky Mountains as well.
Main Home:
Main home is a large doublewide on a permanent block foundation, w/ wraparound covered porch offering ample space to relax and enjoy the incredible water view. Home has an open floor plan w/cathedral ceiling, large kitchen with lots of cabinets, double oven, refrigerator, pantry cabinets, and a breakfast bar w/pendant lighting. The kitchen has ample windows bringing in good natural lighting and that beautiful river view. Space for a breakfast table and formal dining room w/hardwood floors offer great space for entertaining or family. Kitchen is open to a den/family room with a corner fireplace, wet bar, and access to the back deck. There is a huge 2nd family room that is open to dining room. The large master bedroom has space for a seating arrangement and an additional room connected for an office, exercise room, nursery or could be an additional walk-in closet. Large master bathroom with a garden tub and a separate shower, double sink vanity, and an enclosed water closet/private room with toilet. Home has 3 bedrooms and 2 full bathrooms, easy maintenance vinyl siding, and a beautiful stone retaining wall.
Oversized Garage w/finished living space above:
The oversized garage 2-car garage is large enough to hold boats and large vehicles, great for workshop space and storage, and has a bathroom and finished living space upstairs... great for office, rec room, or could be a 2nd living space.
Cabin:
Partially finished cabin will be a great 3rd living space for guests or rental. Cute little cabin has lovely wood laminate floors, electricity partially completed, toilet and sink included, and some beautiful gray barnwood cabinets. The cabin also has a covered front porch to enjoy that beautiful river view!
This property is nestled in some mature trees and beautiful nature including an INCREDIBLE RIVER VIEW, all in a convenient location... near shopping, dining, and medical facilities in Dandridge and Jefferson City.
Owner has a fishing ramp on the water, and they keep the trees trimmed offering a good year-round water view. However, you cannot build a building on that side/on the river.
This purchase will require it to be a cash purchase or a rehab type loan since the cabin is not fully finished. Call for more details, great investment rental opportunity!
Location
State TN
County Jefferson County - 26
Area 1.95
Rooms
Other Rooms LaundryUtility, Workshop, Addl Living Quarter, Bedroom Main Level, Extra Storage, Great Room, Mstr Bedroom Main Level
Basement Crawl Space
Guest Accommodations Yes
Dining Room Formal Dining Area
Interior
Interior Features Walk-In Closet(s)
Heating Geo Heat (Closed Lp), Electric
Cooling Central Cooling
Flooring Carpet, Hardwood, Vinyl
Fireplaces Number 1
Fireplaces Type Other, Wood Burning
Fireplace Yes
Heat Source Geo Heat (Closed Lp), Electric
Laundry true
Exterior
Exterior Feature Porch - Covered, Deck
Garage Detached, Main Level
Garage Spaces 2.0
Garage Description Detached, Main Level
View Country Setting, Wooded, Other, Lake
Parking Type Detached, Main Level
Total Parking Spaces 2
Garage Yes
Building
Lot Description River, Wooded, Level, Rolling Slope
Faces From Ashevill Highway continue on to Andrew Johnson Hwy...Turn left on Churchview St then right Mill Springs Rd and left onto Repass Rd then right then right again on Lynx Rd. Left on Fielden Store Rd. A final right on Good Hope Church Rd.
Sewer Septic Tank
Water Well
Architectural Style Manufactured
Additional Building Storage, Workshop, Guest House
Structure Type Vinyl Siding,Other
Schools
High Schools Jefferson County
Others
Restrictions No
Tax ID 001 004.01 000
Energy Description Electric
Acceptable Financing FHA, Cash, Conventional
Listing Terms FHA, Cash, Conventional
Read Less
Want to know what your home might be worth? Contact us for a FREE valuation!

Our team is ready to help you sell your home for the highest possible price ASAP
GET MORE INFORMATION






