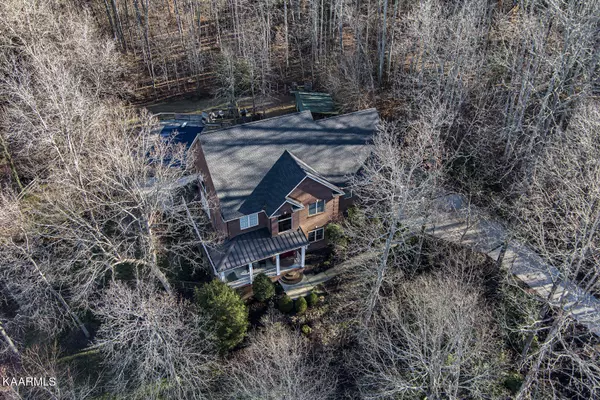$825,000
$799,900
3.1%For more information regarding the value of a property, please contact us for a free consultation.
132 William LN Oak Ridge, TN 37830
5 Beds
6 Baths
5,337 SqFt
Key Details
Sold Price $825,000
Property Type Single Family Home
Sub Type Residential
Listing Status Sold
Purchase Type For Sale
Square Footage 5,337 sqft
Price per Sqft $154
Subdivision Westwood Dev Sec 1-C
MLS Listing ID 1177738
Sold Date 04/08/22
Style Traditional
Bedrooms 5
Full Baths 5
Half Baths 1
HOA Fees $2/ann
Originating Board East Tennessee REALTORS® MLS
Year Built 2001
Lot Size 3.160 Acres
Acres 3.16
Property Description
Gorgeous custom built home displays 2 story foyer 20 ceilings in great room w/fireplace and hardwood flooring with Mtn views open to kitchen and breakfast room areas. Kitchen boasts 2 convection ovens and 5 burner gas stove top both Bosch appliances. Stainless refrigerator and dishwasher. 2 sinks island dry bar w/mini refrig. Cherry cabinets w/granite tops. Formal dining has trey ceilings and Office/study both appointed w//beautiful hardwood flooring. 3 car garage & 2 carports on main as well as laundry room. Upstairs provides owners suite w/sitting area and lavish bathroom w/whirlpool & separate huge shower & 2 walk in closets. Upstairs also provides 3 additional bedrooms & 2 bathrooms. Basement has 2nd kitchen w/ large rec/family room with 5th bedroom exercise rm and 2 bathrooms. Large fenced area off basement w/easy access to workshop 4th garage and pool. Inground salt water pool w/2 decks & fireplace overlooking privacy. New 30 year roof and new guttering. Newer heating & Air. Additional parking pad has hook ups for water sewer electric & cable. Retreat setting on 3.16 acres!! There are 2 additional acres that abut the property and can be purchased.
Location
State TN
County Roane County - 31
Area 3.16
Rooms
Other Rooms Basement Rec Room, LaundryUtility, DenStudy, Workshop, Addl Living Quarter, Bedroom Main Level, Extra Storage, Breakfast Room, Great Room
Basement Finished, Plumbed, Slab, Walkout
Dining Room Eat-in Kitchen, Formal Dining Area, Breakfast Room
Interior
Interior Features Dry Bar, Island in Kitchen, Pantry, Walk-In Closet(s), Eat-in Kitchen
Heating Central, Natural Gas, Electric
Cooling Central Cooling, Ceiling Fan(s)
Flooring Carpet, Hardwood, Vinyl, Tile
Fireplaces Number 2
Fireplaces Type Wood Burning, Gas Log
Fireplace Yes
Window Features Drapes
Appliance Dishwasher, Disposal, Gas Stove, Smoke Detector, Self Cleaning Oven, Security Alarm, Refrigerator, Microwave
Heat Source Central, Natural Gas, Electric
Laundry true
Exterior
Exterior Feature Windows - Bay, Windows - Vinyl, Windows - Insulated, Fence - Wood, Pool - Swim (Ingrnd), Porch - Covered, Porch - Screened, Prof Landscaped, Deck, Cable Available (TV Only)
Garage Garage Door Opener, Attached, Carport, RV Parking, Side/Rear Entry, Main Level, Off-Street Parking
Garage Spaces 4.0
Garage Description Attached, RV Parking, SideRear Entry, Garage Door Opener, Carport, Main Level, Off-Street Parking, Attached
View Mountain View, Country Setting, Wooded
Parking Type Garage Door Opener, Attached, Carport, RV Parking, Side/Rear Entry, Main Level, Off-Street Parking
Total Parking Spaces 4
Garage Yes
Building
Lot Description Cul-De-Sac, Private, Wooded, Level, Rolling Slope
Faces Pellissippi Pky to Illinois Ave (L) Oak Ridge Turnpike (R) Wisconsin Ave (L) Whipppprwill Drive (R) William to property at end of cul de sac (OR) 1-40 West to Exit 356 to Gallahar Rd-Hwy 58 towards Oak Ridge turns into Hwy 95 (L) Wisconsin Ave (L) Whipppprwill Drive (R) William to property at end of cul de sac
Sewer Public Sewer
Water Public
Architectural Style Traditional
Structure Type Vinyl Siding,Brick
Schools
Middle Schools Robertsville
High Schools Oak Ridge
Others
Restrictions Yes
Tax ID 008M E 017.00 000
Energy Description Electric, Gas(Natural)
Acceptable Financing Cash, Conventional
Listing Terms Cash, Conventional
Read Less
Want to know what your home might be worth? Contact us for a FREE valuation!

Our team is ready to help you sell your home for the highest possible price ASAP
GET MORE INFORMATION






