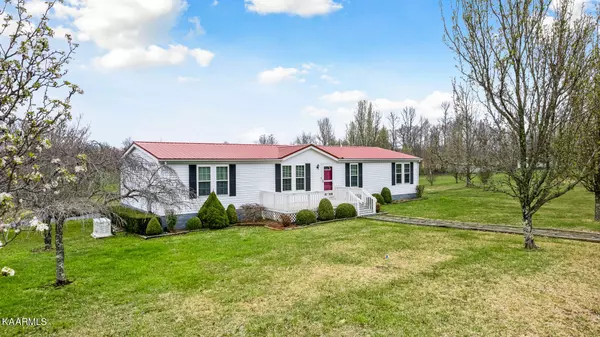$310,000
$329,900
6.0%For more information regarding the value of a property, please contact us for a free consultation.
293 Limerick DR Crossville, TN 38572
3 Beds
2 Baths
1,674 SqFt
Key Details
Sold Price $310,000
Property Type Single Family Home
Sub Type Residential
Listing Status Sold
Purchase Type For Sale
Square Footage 1,674 sqft
Price per Sqft $185
Subdivision Lake Ridge Ests
MLS Listing ID 1186925
Sold Date 05/18/22
Style Manufactured
Bedrooms 3
Full Baths 2
Originating Board East Tennessee REALTORS® MLS
Year Built 2002
Lot Size 2.010 Acres
Acres 2.01
Lot Dimensions 781x369 IRR
Property Description
Beautiful lakefront home in a peaceful subdivision. This manufactured home on a permanent foundation comes with all the bells & whistles; lakefront living, paved driveway, a 2-car detached garage, over 2 acres of land, and beautiful sunrises over the lake. Inside the living room you're greeted by a gas log fireplace & split floor plan; on one side, there's the large master suite complete with a walk-in shower, double vanities, walk-in closet and a garden tub. The other side of the home has two bedrooms & the second bathroom which has a combo shower. The large kitchen is complete with an island, plenty of cabinet space & your entrance to the huge screened back porch. There's also a covered back deck with a porch swing & a large open deck on the front porch to enjoy the sunsets. Buyer to verify all information before making an informed offer.
Location
State TN
County Cumberland County - 34
Area 2.01
Rooms
Other Rooms LaundryUtility, Sunroom, Bedroom Main Level, Extra Storage, Mstr Bedroom Main Level, Split Bedroom
Basement Crawl Space, Outside Entr Only
Dining Room Breakfast Bar, Formal Dining Area
Interior
Interior Features Cathedral Ceiling(s), Island in Kitchen, Walk-In Closet(s), Breakfast Bar
Heating Central, Forced Air, Propane, Electric
Cooling Central Cooling, Ceiling Fan(s)
Flooring Laminate, Vinyl
Fireplaces Number 1
Fireplaces Type Gas Log
Fireplace Yes
Window Features Drapes
Appliance Backup Generator, Dishwasher, Dryer, Smoke Detector, Self Cleaning Oven, Refrigerator, Microwave, Washer
Heat Source Central, Forced Air, Propane, Electric
Laundry true
Exterior
Exterior Feature Window - Energy Star, Windows - Insulated, Patio, Porch - Covered, Porch - Enclosed, Porch - Screened, Prof Landscaped, Deck, Boat - Ramp, Doors - Storm, Dock
Garage Garage Door Opener, Detached, RV Parking, Main Level, Off-Street Parking
Garage Spaces 2.0
Garage Description Detached, RV Parking, Garage Door Opener, Main Level, Off-Street Parking
View Mountain View, Country Setting, Lake
Porch true
Parking Type Garage Door Opener, Detached, RV Parking, Main Level, Off-Street Parking
Total Parking Spaces 2
Garage Yes
Building
Lot Description Waterfront Access, Lakefront, Lake Access, Irregular Lot, Level
Faces From Crossville: Take Lantana Rd. (101-S) & turn Left onto Vandever Rd. for approx. 4.6 miles, then Left onto Ormes Rd. & continue straight onto Breckenridge Rd., the Right onto Limerick Dr.. Home will be on the Left. Sign on Property.
Sewer Septic Tank
Water Public
Architectural Style Manufactured
Additional Building Workshop
Structure Type Vinyl Siding,Frame,Steel Siding
Schools
Middle Schools Brown
High Schools Cumberland County
Others
Restrictions Yes
Tax ID 184 012.74
Energy Description Electric, Propane
Read Less
Want to know what your home might be worth? Contact us for a FREE valuation!

Our team is ready to help you sell your home for the highest possible price ASAP
GET MORE INFORMATION






