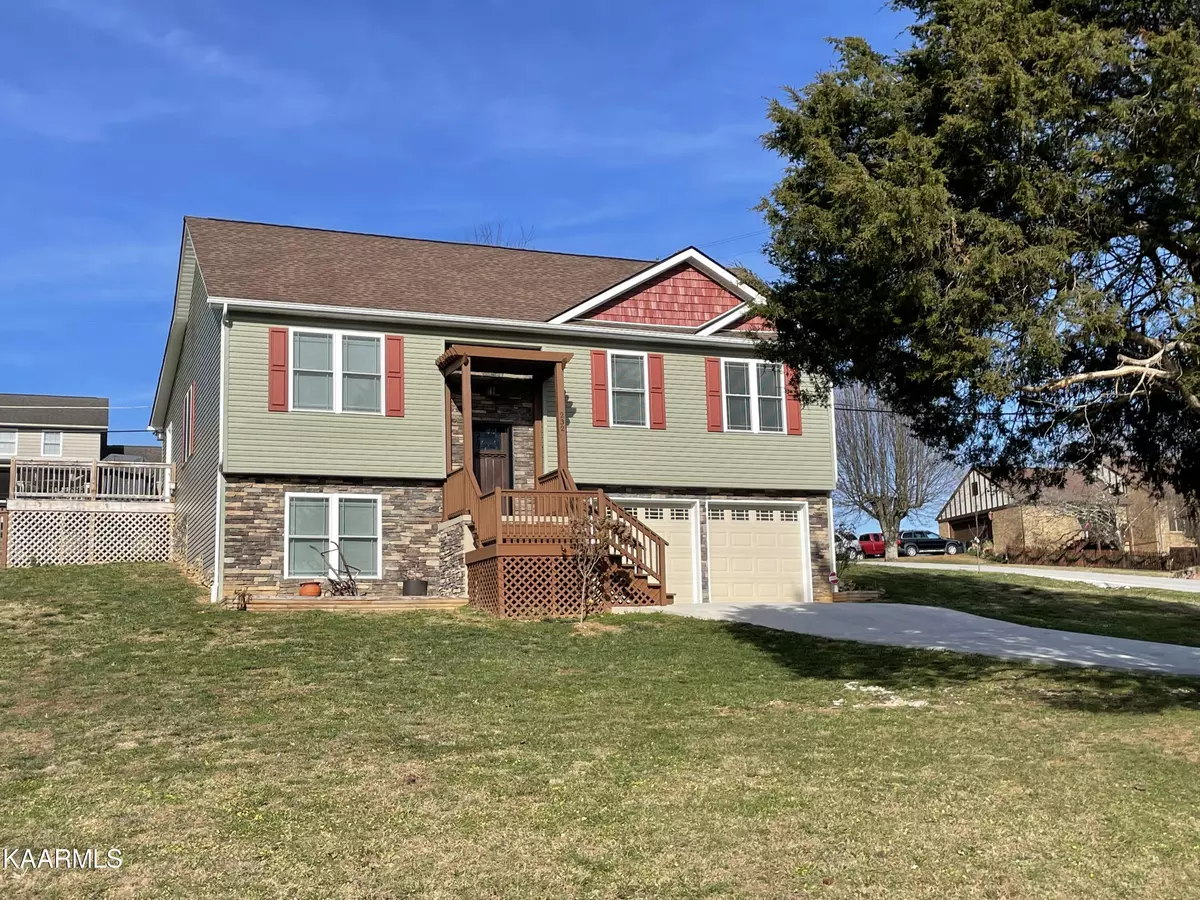$312,000
$349,500
10.7%For more information regarding the value of a property, please contact us for a free consultation.
232 Hickory LN Jacksboro, TN 37757
2 Beds
3 Baths
2,012 SqFt
Key Details
Sold Price $312,000
Property Type Single Family Home
Sub Type Residential
Listing Status Sold
Purchase Type For Sale
Square Footage 2,012 sqft
Price per Sqft $155
Subdivision Wier Woods
MLS Listing ID 1176594
Sold Date 03/31/22
Style Traditional
Bedrooms 2
Full Baths 2
Half Baths 1
Originating Board East Tennessee REALTORS® MLS
Year Built 2019
Lot Size 0.380 Acres
Acres 0.38
Property Description
You MUST see inside to appreciate this gem.
This custom built, one owner home is meticulously kept. Owner is sacrificing to a one level home. The main level has a spacious kitchen with pantry and it is open to the dining and living area. A set of French doors lead to the oversized sunroom/BR3 that has an open deck off the left end and a large covered porch to the right. Also off the left deck is a huge fenced in back yard perfect for children and the family fur babies. Also on the main level is a second living quarters with a full kitchen, living room, large bathroom with laundry and a nice sized bedroom and a private entrance/exit to the outside upper concrete drive. The lower level has an oversized 2 car garage, full laundry with a half bath, huge master bedroom with a private en suite bath and large closet. There are multiple ways to easily convert this home into a 4-5 bedroom home to accommodate all your needs. You have gorgeous mountain views anywhere you look and being on the corner lot your view is unobstructed. Don't miss out on this impeccable home with tons of potential. Buyer to verify all information.
Location
State TN
County Campbell County - 37
Area 0.38
Rooms
Other Rooms LaundryUtility, Sunroom, Addl Living Quarter, Bedroom Main Level, Extra Storage, Great Room, Mstr Bedroom Main Level, Split Bedroom
Basement Finished, Plumbed, Slab, Walkout
Dining Room Breakfast Bar, Formal Dining Area
Interior
Interior Features Island in Kitchen, Pantry, Breakfast Bar, Eat-in Kitchen
Heating Central, Electric
Cooling Central Cooling, Ceiling Fan(s)
Flooring Laminate, Hardwood, Tile
Fireplaces Type None
Fireplace No
Appliance Dishwasher, Smoke Detector, Refrigerator, Microwave
Heat Source Central, Electric
Laundry true
Exterior
Exterior Feature Windows - Vinyl, Windows - Insulated, Fence - Wood, Porch - Covered, Deck, Doors - Storm
Garage Garage Door Opener, Attached, Off-Street Parking
Garage Spaces 2.0
Garage Description Attached, Garage Door Opener, Off-Street Parking, Attached
View Mountain View, Country Setting
Parking Type Garage Door Opener, Attached, Off-Street Parking
Total Parking Spaces 2
Garage Yes
Building
Lot Description Corner Lot, Irregular Lot, Rolling Slope
Faces From I-75 take Exit 134, Right on TN 63 E approx 4 miles (beside Community Trust Bank) Turn Right on Wierwood Dr., Take 2nd Right onto Hickory Ln, Home is on the Right corner with sign in yard.
Sewer Septic Tank
Water Public
Architectural Style Traditional
Additional Building Storage
Structure Type Vinyl Siding,Frame
Others
Restrictions Yes
Tax ID 110B B 046.01 000
Energy Description Electric
Read Less
Want to know what your home might be worth? Contact us for a FREE valuation!

Our team is ready to help you sell your home for the highest possible price ASAP
GET MORE INFORMATION






