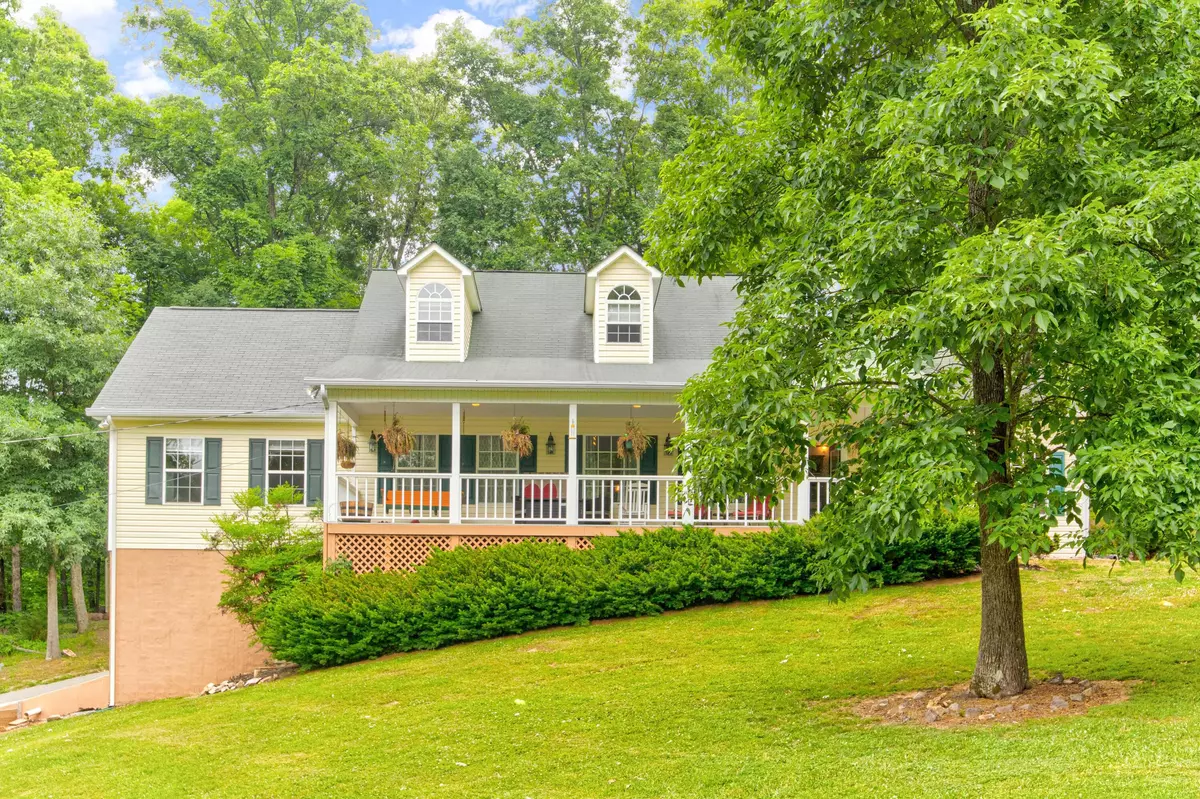$460,000
$469,900
2.1%For more information regarding the value of a property, please contact us for a free consultation.
245 Rocky Top Rd Luttrell, TN 37779
3 Beds
3 Baths
4,120 SqFt
Key Details
Sold Price $460,000
Property Type Single Family Home
Sub Type Residential
Listing Status Sold
Purchase Type For Sale
Square Footage 4,120 sqft
Price per Sqft $111
Subdivision Mountain Land S/D
MLS Listing ID 1155201
Sold Date 10/25/21
Style Cape Cod,Traditional
Bedrooms 3
Full Baths 3
Originating Board East Tennessee REALTORS® MLS
Year Built 2000
Lot Size 3.260 Acres
Acres 3.26
Property Description
MOTIVATED SELLER! Looking for space, privacy and close access to the lake? This beautiful home offers over 3 acres of land with a pristine mountain view. Plenty of room for guests as it offers three master suites!! The open floor plan and sunroom makes it great for entertaining. The oversized garage is big enough to park 4 cars! Sit on your front porch and enjoy the peace and quite watching the occasional deer and wild turkeys. Upstairs HVAC is approx 1 year old, main HVAC is approx 3 years old. Norris Lake is appox 15 mins away, Douglas Lake is approx 35 mins and Cherokee is approx 20 mins. Buyer to verify sq ft and all other information. Seller is leaving outside Play Set and Exercise Equipment. Call today for your private showing! Square footage taken by home owner... See more. and is approximate. Freezer & Refrigerator in sunroom do not convey and trampoline does not convey
Location
State TN
County Union County - 25
Area 3.26
Rooms
Other Rooms Basement Rec Room, LaundryUtility, Sunroom, Workshop, Bedroom Main Level, Breakfast Room, Great Room, Mstr Bedroom Main Level, Split Bedroom
Basement Finished, Partially Finished, Walkout
Dining Room Breakfast Bar, Eat-in Kitchen, Formal Dining Area
Interior
Interior Features Island in Kitchen, Pantry, Walk-In Closet(s), Breakfast Bar, Eat-in Kitchen
Heating Central, Propane, Electric
Cooling Central Cooling
Flooring Carpet, Hardwood, Vinyl, Tile
Fireplaces Number 1
Fireplaces Type Gas Log
Fireplace Yes
Appliance Dishwasher, Disposal, Dryer, Smoke Detector, Refrigerator, Microwave, Washer
Heat Source Central, Propane, Electric
Laundry true
Exterior
Exterior Feature Windows - Insulated, Porch - Covered, Porch - Enclosed, Prof Landscaped
Garage Garage Door Opener, Attached, Basement, Side/Rear Entry, Off-Street Parking
Garage Spaces 2.0
Garage Description Attached, SideRear Entry, Basement, Garage Door Opener, Off-Street Parking, Attached
View Mountain View, Country Setting
Parking Type Garage Door Opener, Attached, Basement, Side/Rear Entry, Off-Street Parking
Total Parking Spaces 2
Garage Yes
Building
Lot Description Private, Wooded, Level, Rolling Slope
Faces From I-40 E merge toward I-275 N/Asheville/Lexington then merge onto US-11W N/TN-1/Rutledge Pike via EXIT 392 toward Knoxville Zoo Dr. Turn left onto Highway 61/TN-61. Continue to follow TN-61 and TN-61 becomes Highway 61 E. Turn left onto Jim Town Rd then turn right onto Wolfenbarger Rd. Turn right onto Rocky Top Rd.
Sewer Septic Tank
Water Well
Architectural Style Cape Cod, Traditional
Additional Building Workshop
Structure Type Vinyl Siding,Brick,Frame
Others
Restrictions Yes
Tax ID 074I A 007.00 000
Energy Description Electric, Propane
Acceptable Financing Cash, Conventional
Listing Terms Cash, Conventional
Read Less
Want to know what your home might be worth? Contact us for a FREE valuation!

Our team is ready to help you sell your home for the highest possible price ASAP
GET MORE INFORMATION






