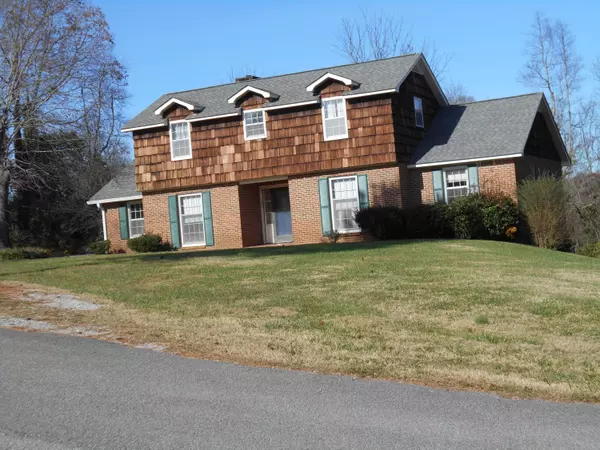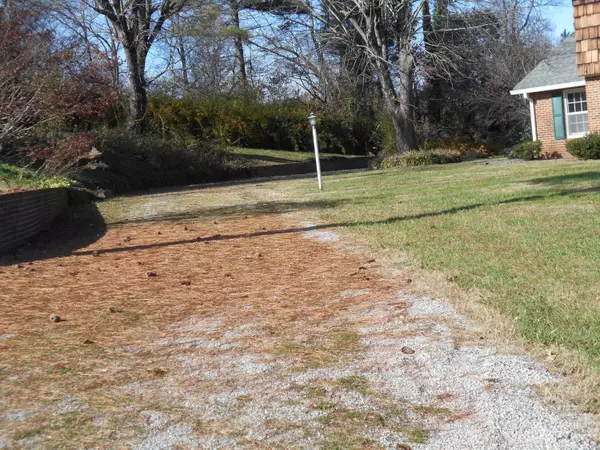$274,000
$275,000
0.4%For more information regarding the value of a property, please contact us for a free consultation.
138 Fairlane CIR Sweetwater, TN 37874
4 Beds
3 Baths
3,141 SqFt
Key Details
Sold Price $274,000
Property Type Single Family Home
Sub Type Residential
Listing Status Sold
Purchase Type For Sale
Square Footage 3,141 sqft
Price per Sqft $87
Subdivision Fairlane
MLS Listing ID 1137005
Sold Date 02/12/21
Style Contemporary,Tudor
Bedrooms 4
Full Baths 2
Half Baths 1
Originating Board East Tennessee REALTORS® MLS
Year Built 1970
Lot Size 1.600 Acres
Acres 1.6
Lot Dimensions 200x357
Property Description
Large Brick home in convenient location.4 bedroom 3 1/2 bath home for the growing family. 2 lots make1.6 acre lot with great views and plenty of room. Cedar shakes dress up the front of the home. Formal dining room as well as breakfast area Formal Living room and Large family room with brick wood burning fireplace. Lots of storage and built-ins. Home boasts hardwood and terazio tile floors Master bedroom suite has large walk-in closet, bathroom has tile walk-in shower. Upstairs has 2 bedrooms with bathroom between, (jack n jill). Basement is unfinished . Has walk-out door to concrete patio. Great potential for a man cave, rec room, added living space.. The neighborhood is a well established area on out-skirts of town. High end homes surround will keep property values .manicured clean area
Location
State TN
County Monroe County - 33
Area 1.6
Rooms
Family Room Yes
Other Rooms LaundryUtility, Extra Storage, Breakfast Room, Family Room, Mstr Bedroom Main Level
Basement Plumbed, Slab, Unfinished, Walkout
Dining Room Eat-in Kitchen, Formal Dining Area, Breakfast Room
Interior
Interior Features Pantry, Walk-In Closet(s), Eat-in Kitchen
Heating Central, Electric
Cooling Central Cooling
Flooring Carpet, Hardwood, Tile
Fireplaces Number 1
Fireplaces Type Brick, Wood Burning
Fireplace Yes
Appliance Dishwasher, Washer
Heat Source Central, Electric
Laundry true
Exterior
Exterior Feature Deck
Garage Attached, Main Level
Carport Spaces 2
Garage Description Attached, Main Level, Attached
View Mountain View
Parking Type Attached, Main Level
Garage No
Building
Lot Description Level, Rolling Slope
Faces HWY 11 / Hwy 68 north on hwy 11 to left on Fairlane ,to right on fairlane circle
Sewer None
Water Public
Architectural Style Contemporary, Tudor
Structure Type Brick
Others
Restrictions Yes
Tax ID 015 E A 018.00
Energy Description Electric
Read Less
Want to know what your home might be worth? Contact us for a FREE valuation!

Our team is ready to help you sell your home for the highest possible price ASAP
GET MORE INFORMATION






