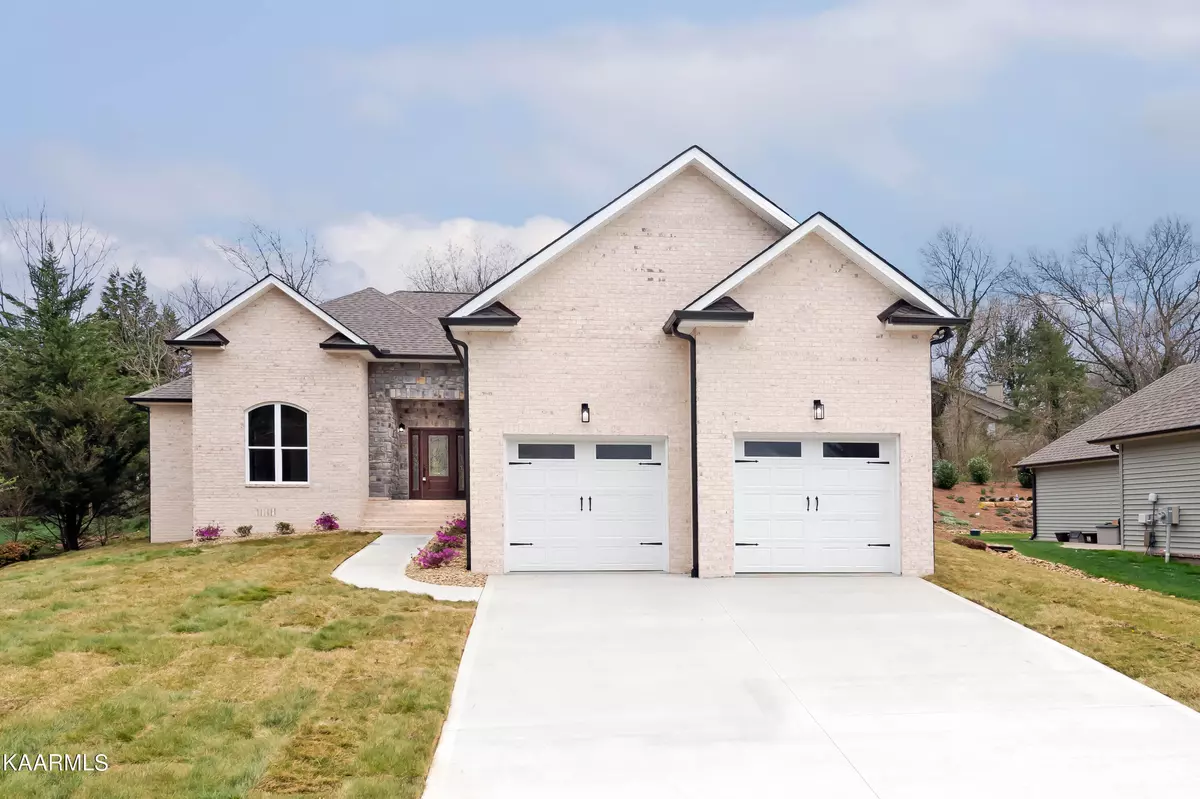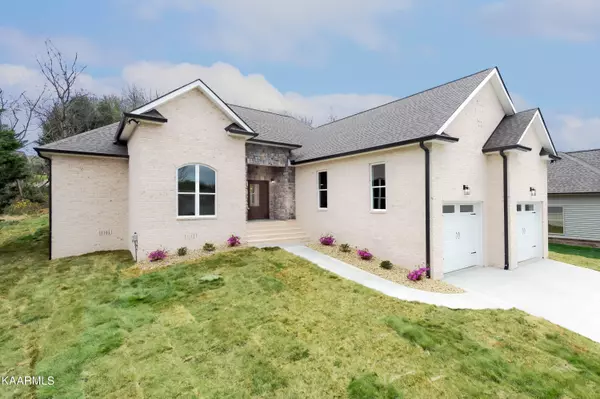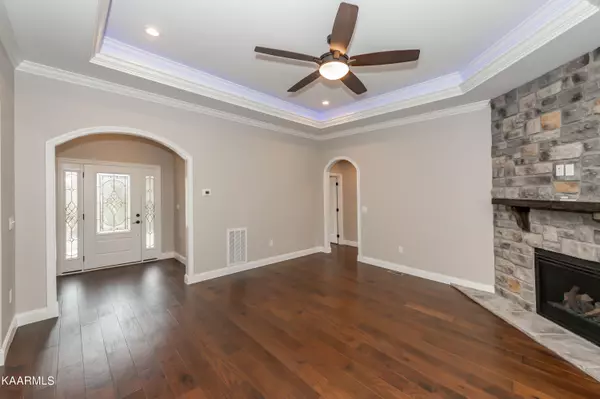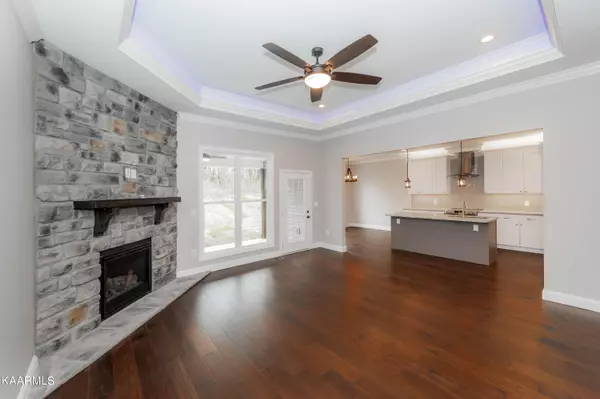$550,000
$559,900
1.8%For more information regarding the value of a property, please contact us for a free consultation.
218 Chatuga WAY Loudon, TN 37774
3 Beds
2 Baths
2,050 SqFt
Key Details
Sold Price $550,000
Property Type Single Family Home
Sub Type Residential
Listing Status Sold
Purchase Type For Sale
Square Footage 2,050 sqft
Price per Sqft $268
Subdivision Chatuga Point
MLS Listing ID 1185366
Sold Date 05/23/22
Style Traditional
Bedrooms 3
Full Baths 2
HOA Fees $146/mo
Originating Board East Tennessee REALTORS® MLS
Year Built 2022
Lot Size 10,890 Sqft
Acres 0.25
Lot Dimensions 79 X 138 X 79 X 135
Property Description
Snuggled on an Extra Large lot in the quiet Chatuga Point Subdivision, this Rancher could be the Home of Your Dreams! With 3BR, 2BA and 2 Car Garage is Just enough space for Settling down. Fully Finished with Traditional Touches and Modern Amenities for a Comfortable Living. Hardwood Floors throughout, Trey Ceiling sweeping over the Living room, Gorgeous Fireplace with Stone Surround, Large Windows are just a few Details. Kitchen is Complete with Custom Cabinets, Center Island, SS Appl, and Granite Counters. Nice Master with Trey Ceiling and Spa like Bath w/Freestanding tub, Custom Tiles including Tiled Shower and Dual Vanity. Professionally landscaped, Irrigation System and much more.. This Home is at the Center Of It All! Only minutes to All Amenities in Tellico Village, Won't Last Long!
Location
State TN
County Loudon County - 32
Area 0.25
Rooms
Other Rooms LaundryUtility, Bedroom Main Level, Mstr Bedroom Main Level
Basement Crawl Space
Dining Room Formal Dining Area
Interior
Interior Features Island in Kitchen, Pantry, Walk-In Closet(s)
Heating Central, Electric
Cooling Central Cooling, Ceiling Fan(s)
Flooring Hardwood, Tile
Fireplaces Number 1
Fireplaces Type Insert
Fireplace Yes
Appliance Dishwasher, Disposal, Smoke Detector, Self Cleaning Oven
Heat Source Central, Electric
Laundry true
Exterior
Exterior Feature Porch - Covered
Parking Features Garage Door Opener, Main Level
Garage Spaces 2.0
Garage Description Garage Door Opener, Main Level
Pool true
Amenities Available Golf Course, Playground, Pool, Tennis Court(s)
View Other
Total Parking Spaces 2
Garage Yes
Building
Lot Description Level, Rolling Slope
Faces Hwy 444 to Left on to Chatuga Way
Sewer Public Sewer
Water Public
Architectural Style Traditional
Structure Type Vinyl Siding,Other,Brick,Frame
Others
Restrictions Yes
Tax ID 068F H 010.00
Energy Description Electric
Acceptable Financing Cash, Conventional
Listing Terms Cash, Conventional
Read Less
Want to know what your home might be worth? Contact us for a FREE valuation!

Our team is ready to help you sell your home for the highest possible price ASAP





