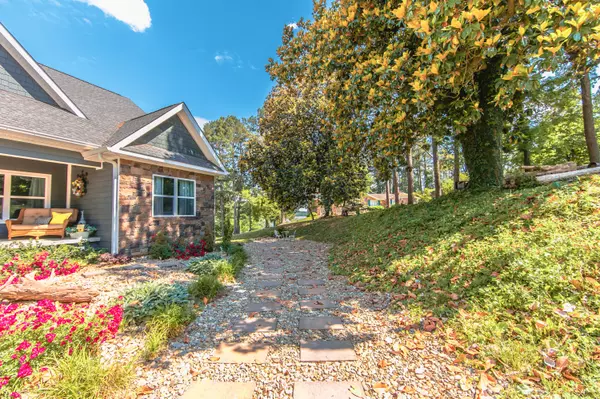$1,025,000
$999,000
2.6%For more information regarding the value of a property, please contact us for a free consultation.
231 Mainsail Rd Kingston, TN 37763
3 Beds
3 Baths
4,300 SqFt
Key Details
Sold Price $1,025,000
Property Type Single Family Home
Sub Type Residential
Listing Status Sold
Purchase Type For Sale
Square Footage 4,300 sqft
Price per Sqft $238
Subdivision Kingston S/D
MLS Listing ID 1154085
Sold Date 07/26/21
Style Traditional
Bedrooms 3
Full Baths 3
HOA Fees $2/ann
Originating Board East Tennessee REALTORS® MLS
Year Built 2018
Lot Size 1.110 Acres
Acres 1.11
Property Description
ONLY PAY COUNTY TAXES! Lakefront home located on cul-de-sac in a quiet neighborhood. Featuring open-concept floor plan, with 3-4 bedrooms (playroom is being used as 4th bedroom), 3 full baths, quartz kitchen countertops, granite bathroom vanity tops, solid wood bamboo flooring, fully finished basement w/ kitchenette, and is plumbed for 2nd FP. Home has lots of extra storage and is situated on 1.1 acres w/ 200 ft of shoreline and TVA approved Boat Dock w/ lift.
Buyer to verify sq. ft.
No showings June 9th - 10th
Location
State TN
County Roane County - 31
Area 1.11
Rooms
Family Room Yes
Other Rooms Basement Rec Room, LaundryUtility, Workshop, Bedroom Main Level, Extra Storage, Great Room, Family Room, Mstr Bedroom Main Level
Basement Finished, Walkout
Dining Room Eat-in Kitchen
Interior
Interior Features Cathedral Ceiling(s), Island in Kitchen, Pantry, Walk-In Closet(s), Eat-in Kitchen
Heating Central, Natural Gas, Electric
Cooling Central Cooling, Ceiling Fan(s)
Flooring Hardwood, Vinyl, Tile
Fireplaces Number 1
Fireplaces Type Gas, Ventless, Gas Log, Other
Fireplace Yes
Window Features Drapes
Appliance Dishwasher, Disposal, Gas Stove, Smoke Detector, Self Cleaning Oven
Heat Source Central, Natural Gas, Electric
Laundry true
Exterior
Exterior Feature Window - Energy Star, Windows - Vinyl, Windows - Insulated, Porch - Covered, Porch - Screened, Prof Landscaped, Deck, Cable Available (TV Only), Doors - Energy Star, Dock
Garage Garage Door Opener, Attached, Basement, Main Level, Off-Street Parking
Garage Spaces 2.0
Garage Description Attached, Basement, Garage Door Opener, Main Level, Off-Street Parking, Attached
View Mountain View, Lake
Parking Type Garage Door Opener, Attached, Basement, Main Level, Off-Street Parking
Total Parking Spaces 2
Garage Yes
Building
Lot Description Cul-De-Sac, Waterfront Access, Lakefront, Lake Access, Current Dock Permit on File, Rolling Slope
Faces I-40E to Kingston Exit. Turn on 58S, Left on Race St., Right on Paint Rock Ferry Rd, Right on Ridge Trail Rd, Left on Foremast Rd, Right on Mainsail Rd. Property on left at end of cul-de-sac.
Sewer Septic Tank, Perc Test On File
Water Public
Architectural Style Traditional
Structure Type Fiber Cement,Stone,Block,Frame,Brick
Schools
Middle Schools Cherokee
High Schools Roane County
Others
Restrictions Yes
Tax ID 068 098.00 000
Energy Description Electric, Gas(Natural)
Acceptable Financing New Loan, Cash, Conventional
Listing Terms New Loan, Cash, Conventional
Read Less
Want to know what your home might be worth? Contact us for a FREE valuation!

Our team is ready to help you sell your home for the highest possible price ASAP
GET MORE INFORMATION






