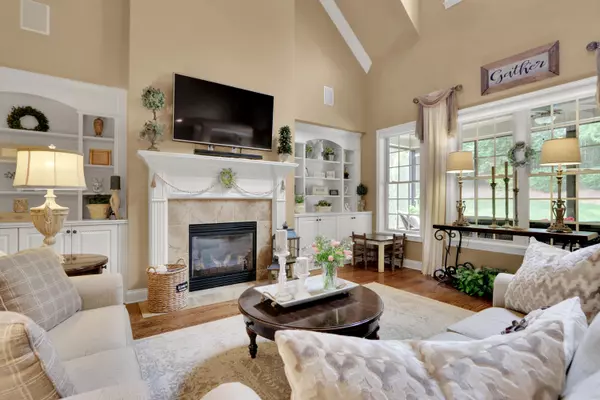$615,000
$589,000
4.4%For more information regarding the value of a property, please contact us for a free consultation.
12755 Saddle WAY Knoxville, TN 37922
4 Beds
3 Baths
3,570 SqFt
Key Details
Sold Price $615,000
Property Type Single Family Home
Sub Type Residential
Listing Status Sold
Purchase Type For Sale
Square Footage 3,570 sqft
Price per Sqft $172
Subdivision Thorngate S/D
MLS Listing ID 1154374
Sold Date 06/25/21
Style Traditional
Bedrooms 4
Full Baths 3
HOA Fees $30/ann
Originating Board East Tennessee REALTORS® MLS
Year Built 2009
Lot Size 9,583 Sqft
Acres 0.22
Lot Dimensions 80 X 123.97 X IRR
Property Description
Presenting an immaculate custom built parade home by Zarb Builders. This all brick showcase features master on the main, open kitchen, 2-story living room and entry with stunning open staircase. This home is loaded with unmatched quality and detail. Enjoy the private backyard and custom water feature from the serene screened in porch. Main level features hardwood floors, custom trim and mouldings, and office or 2nd main level bedroom with full bath. Second story offers 2 guest rooms, 3rd full bath, and a large bonus room. Other equitable features include a fully encapsulated crawl space, Tankless hot water tank (2019), epoxy garage floors, built-in garage storage and work bench, and dedicated gas line to grill on patio. Call today to schedule your private tour!
Location
State TN
County Knox County - 1
Area 0.22
Rooms
Other Rooms LaundryUtility, Bedroom Main Level, Extra Storage, Breakfast Room, Great Room, Mstr Bedroom Main Level
Basement Crawl Space, Crawl Space Sealed
Dining Room Breakfast Bar, Formal Dining Area, Breakfast Room
Interior
Interior Features Cathedral Ceiling(s), Pantry, Walk-In Closet(s), Breakfast Bar
Heating Central, Natural Gas
Cooling Central Cooling
Flooring Carpet, Hardwood, Tile
Fireplaces Number 1
Fireplaces Type Pre-Fab, Gas Log
Fireplace Yes
Appliance Dishwasher, Disposal, Gas Stove, Tankless Wtr Htr, Smoke Detector, Self Cleaning Oven, Security Alarm, Refrigerator, Microwave
Heat Source Central, Natural Gas
Laundry true
Exterior
Exterior Feature Windows - Vinyl, Patio, Porch - Covered, Porch - Screened, Cable Available (TV Only)
Garage Garage Door Opener, Attached, Main Level
Garage Spaces 2.0
Garage Description Attached, Garage Door Opener, Main Level, Attached
View Other
Porch true
Parking Type Garage Door Opener, Attached, Main Level
Total Parking Spaces 2
Garage Yes
Building
Lot Description Level, Rolling Slope
Faces Northshore (R) onto Choto Rd, Thorngate is on (R), take 1st (L), home is on the (L).
Sewer Public Sewer
Water Public
Architectural Style Traditional
Structure Type Vinyl Siding,Other,Brick,Frame
Schools
Middle Schools Farragut
High Schools Farragut
Others
Restrictions Yes
Tax ID 162KE005
Security Features Gated Community
Energy Description Gas(Natural)
Read Less
Want to know what your home might be worth? Contact us for a FREE valuation!

Our team is ready to help you sell your home for the highest possible price ASAP
GET MORE INFORMATION






