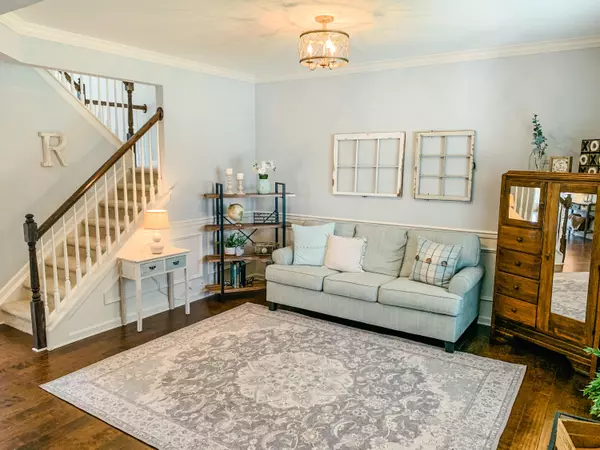$462,000
$439,900
5.0%For more information regarding the value of a property, please contact us for a free consultation.
1115 Westland Gardens Blvd Knoxville, TN 37922
3 Beds
3 Baths
2,469 SqFt
Key Details
Sold Price $462,000
Property Type Single Family Home
Sub Type Residential
Listing Status Sold
Purchase Type For Sale
Square Footage 2,469 sqft
Price per Sqft $187
Subdivision Westland Gardens
MLS Listing ID 1154265
Sold Date 07/27/21
Style Traditional
Bedrooms 3
Full Baths 2
Half Baths 1
HOA Fees $12/ann
Originating Board East Tennessee REALTORS® MLS
Year Built 2016
Lot Size 7,405 Sqft
Acres 0.17
Lot Dimensions 60.00 X 125.00
Property Description
Better than new brick front 2 story in beautiful Westland Gardens! This Ball Homes Montego III floorplan features an inviting front porch with columns leading into a fully upgraded interior. The main level includes hardwood floors, vaulted ceiling in living room, oversized windows for tons of natural light, upgraded fixtures and hardware, formal dining room with wainscoting and coffered ceiling, flex space perfect for formal sitting area or home office, and more! The kitchen gleams with quartz counters, stainless steel appliances, and undermount sink. Upstairs the primary bedroom features a vaulted ceiling & en suite bath with garden tub & walk in shower. Bedrooms 2 & 3 share a jack and jill bath! Enjoy the flat fenced yard from the privacy of the covered and uncovered patio spaces with built in firepit. Enjoy evening walks through the sidewalk lined neighborhood or even a light stroll to Gettysvue Country Club! Easy interstate access and located close to dining, shopping, and parks! Schedule your showing today!
Location
State TN
County Knox County - 1
Area 0.17
Rooms
Family Room Yes
Other Rooms LaundryUtility, DenStudy, Extra Storage, Breakfast Room, Family Room, Split Bedroom
Basement Slab
Dining Room Breakfast Bar, Eat-in Kitchen, Formal Dining Area
Interior
Interior Features Island in Kitchen, Pantry, Walk-In Closet(s), Breakfast Bar, Eat-in Kitchen
Heating Central, Forced Air, Natural Gas, Electric
Cooling Central Cooling, Ceiling Fan(s)
Flooring Carpet, Hardwood, Tile
Fireplaces Number 1
Fireplaces Type Marble, Gas Log
Fireplace Yes
Appliance Dishwasher, Disposal, Gas Stove, Smoke Detector, Self Cleaning Oven, Microwave
Heat Source Central, Forced Air, Natural Gas, Electric
Laundry true
Exterior
Exterior Feature Windows - Vinyl, Fence - Privacy, Fence - Wood, Fenced - Yard, Patio, Porch - Covered, Prof Landscaped, Cable Available (TV Only)
Garage Garage Door Opener, Attached, Main Level
Garage Spaces 2.0
Garage Description Attached, Garage Door Opener, Main Level, Attached
Community Features Sidewalks
Porch true
Parking Type Garage Door Opener, Attached, Main Level
Total Parking Spaces 2
Garage Yes
Building
Lot Description Level, Rolling Slope
Faces From Bearden area take Westland Dr. west to left onto Ebenezer Rd. Turn right onto Westland Dr. Turn left onto Westland Gardens Blvd. Home will be on the right.
Sewer Public Sewer
Water Public
Architectural Style Traditional
Structure Type Vinyl Siding,Brick,Frame
Schools
Middle Schools West Valley
High Schools Bearden
Others
Restrictions Yes
Tax ID 144FF004
Energy Description Electric, Gas(Natural)
Read Less
Want to know what your home might be worth? Contact us for a FREE valuation!

Our team is ready to help you sell your home for the highest possible price ASAP
GET MORE INFORMATION






