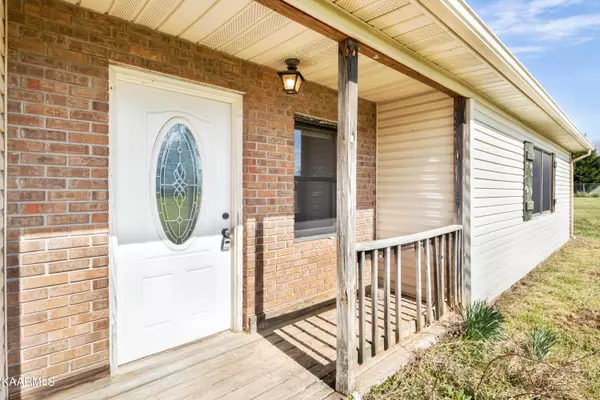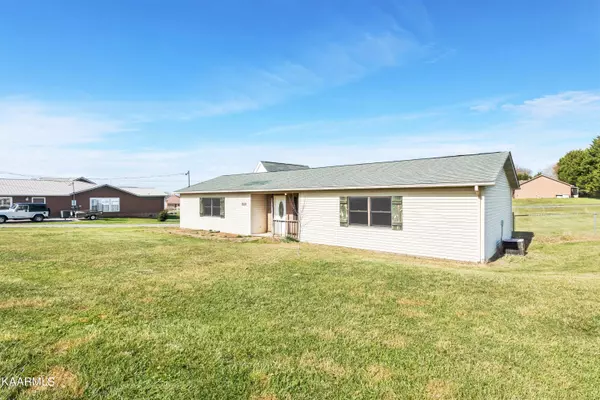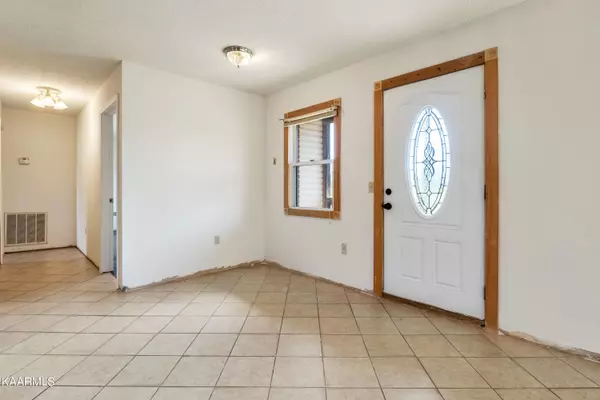$231,000
$225,000
2.7%For more information regarding the value of a property, please contact us for a free consultation.
1424 Hillside DR Sevierville, TN 37876
2 Beds
2 Baths
1,216 SqFt
Key Details
Sold Price $231,000
Property Type Single Family Home
Sub Type Residential
Listing Status Sold
Purchase Type For Sale
Square Footage 1,216 sqft
Price per Sqft $189
Subdivision Kay Acres
MLS Listing ID 1184238
Sold Date 05/13/22
Style Craftsman,Traditional
Bedrooms 2
Full Baths 2
Originating Board East Tennessee REALTORS® MLS
Year Built 1994
Lot Size 0.620 Acres
Acres 0.62
Lot Dimensions 188x142x212x142
Property Description
1216sf rancher w/1 car attached garage + an additional 2 car detached garage w/384sf unfinished loft space above PLUS a large, level, .64 acre fenced in yard and ridge views! If you need storage for boats, tools, cars, workspace....or want to finish out the loft for a home office, airbnb or bonus room-there are lots of possibilities!
Home needs new baseboards & trim throughout but has been freshly sheet rocked & painted throughout. There is potential to either either expand the kitchen by adding an island & another wall of cabinets OR expand the living/dining space by converting the attached, 300sf single car garage! Overall an awesome value & space for someone who is handy enough to do some work but wants to live in the home at the same time. SSDS rated for 2bd but 3rd bdrm available!
Location
State TN
County Sevier County - 27
Area 0.62
Rooms
Other Rooms LaundryUtility, Workshop, Bedroom Main Level, Extra Storage, Mstr Bedroom Main Level, Split Bedroom
Basement Slab
Dining Room Eat-in Kitchen
Interior
Interior Features Walk-In Closet(s), Eat-in Kitchen
Heating Central, Electric
Cooling Central Cooling, Ceiling Fan(s)
Flooring Hardwood, Tile
Fireplaces Type None
Fireplace No
Appliance Microwave
Heat Source Central, Electric
Laundry true
Exterior
Exterior Feature Fenced - Yard, Porch - Covered, Fence - Chain, Deck
Garage Attached, Detached, Main Level
Garage Spaces 3.0
Garage Description Attached, Detached, Main Level, Attached
View Mountain View
Parking Type Attached, Detached, Main Level
Total Parking Spaces 3
Garage Yes
Building
Lot Description Cul-De-Sac, Level
Faces !From downtown, head South on Chapman highway/US 441 and follow approximately 11.5 miles. Turn left onto Boyds Creek Hwy/TN-338. Follow Boyds Creek Hwy approximately 4 miles and then turn left onto McCleary Rd. After .9 miles, then turn left onto Hillside Drive, Home is at the end of a cul-de-sac with sign in yard.
Sewer Septic Tank
Water Public
Architectural Style Craftsman, Traditional
Structure Type Vinyl Siding,Brick,Block,Frame
Others
Restrictions Yes
Tax ID 024L A 014.00
Energy Description Electric
Acceptable Financing Cash, Conventional
Listing Terms Cash, Conventional
Read Less
Want to know what your home might be worth? Contact us for a FREE valuation!

Our team is ready to help you sell your home for the highest possible price ASAP
GET MORE INFORMATION






