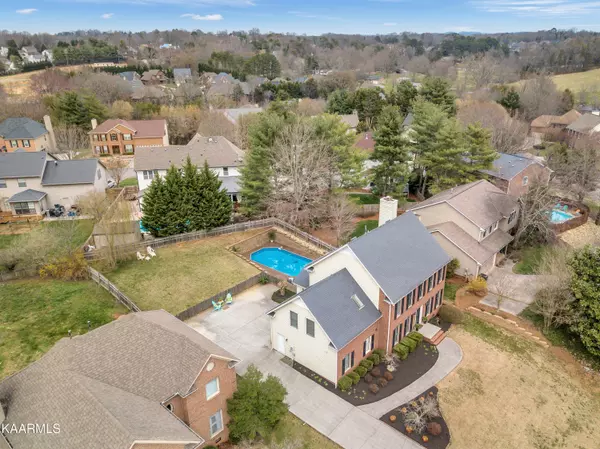$561,000
$499,900
12.2%For more information regarding the value of a property, please contact us for a free consultation.
8248 Elm Hill CIR Knoxville, TN 37919
3 Beds
3 Baths
2,626 SqFt
Key Details
Sold Price $561,000
Property Type Single Family Home
Sub Type Residential
Listing Status Sold
Purchase Type For Sale
Square Footage 2,626 sqft
Price per Sqft $213
Subdivision Chestnut Hill Unit 1
MLS Listing ID 1184029
Sold Date 04/28/22
Style Traditional
Bedrooms 3
Full Baths 2
Half Baths 1
HOA Fees $7/ann
Originating Board East Tennessee REALTORS® MLS
Year Built 1992
Lot Size 0.260 Acres
Acres 0.26
Lot Dimensions 80 X 159.91 X IRR
Property Description
Just Perfect! A hard to find resort - like property that is in the heart of Rocky Hill and ready for you! A rear entry garage welcomes you home with an expansive driveway & patio area that is great for entertaining (wow). Enjoy a tastefully designed layout that is cheery and bright throughout - you will not want to leave! The home has an open floor plan that transitions to the outdoor living area with views of an inground pool and sun - kissed backyard. Ample sized bedrooms, bonus room and laundry room give a spacious feel upstairs. Pride of ownership is written all over this gem and won't last long. Buyer to vfy all info.
Location
State TN
County Knox County - 1
Area 0.26
Rooms
Other Rooms LaundryUtility, DenStudy
Basement Crawl Space
Dining Room Eat-in Kitchen, Formal Dining Area
Interior
Interior Features Island in Kitchen, Pantry, Eat-in Kitchen
Heating Forced Air, Natural Gas, Electric
Cooling Central Cooling, Ceiling Fan(s)
Flooring Carpet, Hardwood, Tile
Fireplaces Number 1
Fireplaces Type Brick, Gas Log
Fireplace Yes
Appliance Dishwasher, Disposal, Self Cleaning Oven, Refrigerator
Heat Source Forced Air, Natural Gas, Electric
Laundry true
Exterior
Exterior Feature Fence - Privacy, Fence - Wood, Pool - Swim (Ingrnd), Porch - Covered
Garage Garage Door Opener, Other, Attached, Side/Rear Entry, Main Level
Garage Spaces 2.0
Garage Description Attached, SideRear Entry, Garage Door Opener, Main Level, Attached
View Other
Parking Type Garage Door Opener, Other, Attached, Side/Rear Entry, Main Level
Total Parking Spaces 2
Garage Yes
Building
Faces NORTHSHORE TO WALLACE RD, LEFT INTO CHESTNUT HILLS TO LEFT ON ELM HILL CIRCLE TO HOUSE ON RIGHT, SOP
Sewer Public Sewer
Water Public
Architectural Style Traditional
Structure Type Other,Brick
Schools
Middle Schools Bearden
High Schools West
Others
Restrictions Yes
Tax ID 133JE003
Energy Description Electric, Gas(Natural)
Read Less
Want to know what your home might be worth? Contact us for a FREE valuation!

Our team is ready to help you sell your home for the highest possible price ASAP
GET MORE INFORMATION






