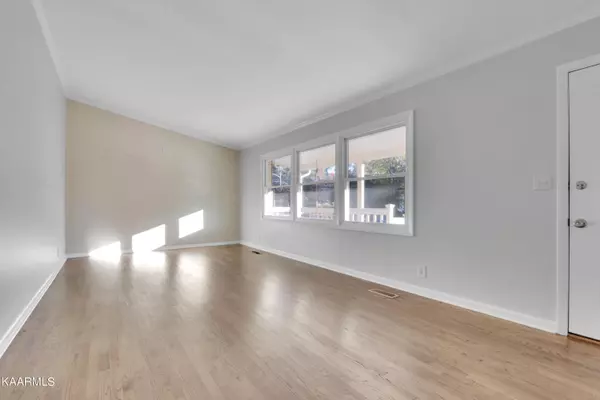$387,500
$350,000
10.7%For more information regarding the value of a property, please contact us for a free consultation.
605 Bardon Rd Knoxville, TN 37919
3 Beds
3 Baths
2,142 SqFt
Key Details
Sold Price $387,500
Property Type Single Family Home
Sub Type Residential
Listing Status Sold
Purchase Type For Sale
Square Footage 2,142 sqft
Price per Sqft $180
Subdivision Kingston Woods
MLS Listing ID 1173962
Sold Date 12/10/21
Style Traditional
Bedrooms 3
Full Baths 2
Half Baths 1
Originating Board East Tennessee REALTORS® MLS
Year Built 1961
Lot Size 0.470 Acres
Acres 0.47
Lot Dimensions 115 X 157.5 X IRR
Property Description
How do you know this is a GREAT HOME in a GREAT LOCATION? Well, the sellers lived there 36 years. They raised a family there & retired there. BUT, they've updated it throughout so it's not one of those that hasn't been touched in 36 years. It's been great for them and now it's ready to be YOUR HOME. It boasts an UPDATED KITCHEN featuring GRANITE COUNTERTOPS and UPDATED APPLIANCES. It has HARDWOOD FLOORS throughout. And, beyond all the features you may find, like the AMAZING LOWER LEVEL with the BONUS AREA / DRY BAR / FIREPLACE... it also features EXTRA AMENITIES not typical of a West Knoxville home. Such as a CUSTOM-BUILT GAZEBO designed for entertaining friends and family. Or, the massive MULTI-USE SHED. Or, the EXTRA LONG GARAGE for parking vehicles and BOATS. Schedule your appt. today!
Location
State TN
County Knox County - 1
Area 0.47
Rooms
Family Room Yes
Other Rooms Basement Rec Room, Workshop, Extra Storage, Family Room
Basement Finished, Walkout
Dining Room Formal Dining Area
Interior
Interior Features Dry Bar
Heating Central, Forced Air, Natural Gas, Electric
Cooling Central Cooling, Ceiling Fan(s)
Flooring Hardwood, Tile
Fireplaces Number 1
Fireplaces Type Gas, Brick, Gas Log
Fireplace Yes
Appliance Dishwasher, Disposal, Tankless Wtr Htr, Smoke Detector, Self Cleaning Oven, Microwave
Heat Source Central, Forced Air, Natural Gas, Electric
Exterior
Exterior Feature Patio, Porch - Covered
Garage Attached, Carport, Detached, Main Level
Garage Spaces 2.0
Carport Spaces 2
Garage Description Attached, Detached, Carport, Main Level, Attached
Porch true
Parking Type Attached, Carport, Detached, Main Level
Total Parking Spaces 2
Garage Yes
Building
Lot Description Irregular Lot, Level
Faces Kingston Pike, South on Morrell Rd, Right on Luscombe, Right on Bardon, home on right/sign in yard
Sewer Public Sewer
Water Public
Architectural Style Traditional
Additional Building Storage, Gazebo, Workshop
Structure Type Vinyl Siding,Brick,Block,Frame
Schools
Middle Schools Bearden
High Schools Bearden
Others
Restrictions Yes
Tax ID 133BD015
Energy Description Electric, Gas(Natural)
Read Less
Want to know what your home might be worth? Contact us for a FREE valuation!

Our team is ready to help you sell your home for the highest possible price ASAP
GET MORE INFORMATION






