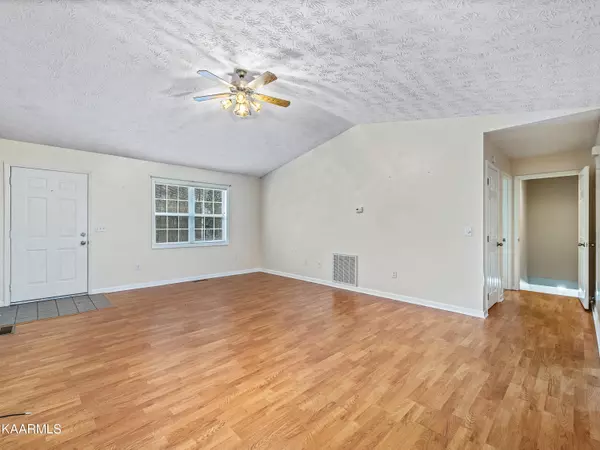$265,000
$269,000
1.5%For more information regarding the value of a property, please contact us for a free consultation.
231 Southgate DR Crossville, TN 38555
3 Beds
3 Baths
1,701 SqFt
Key Details
Sold Price $265,000
Property Type Single Family Home
Sub Type Residential
Listing Status Sold
Purchase Type For Sale
Square Footage 1,701 sqft
Price per Sqft $155
Subdivision Southgate Phase 1
MLS Listing ID 1183276
Sold Date 04/28/22
Style Traditional
Bedrooms 3
Full Baths 2
Half Baths 1
Originating Board East Tennessee REALTORS® MLS
Year Built 1993
Lot Size 10,018 Sqft
Acres 0.23
Lot Dimensions 90x112.50 IRR
Property Description
Take a look at this 1700sf basement ranch in HOMESTEAD!! Inside, the living room is large with a vaulted ceiling & laminate flooring. The kitchen has tons of cabinets & counter space with a breakfast bar & spacious dining area. There is a gas cooktop, wall oven, over the range microwave, stainless dishwasher & a large pantry. There are 2 bedrooms, a full & also a half bath on the main level. The master bedroom is nicely sized with a walk-in closet & full jack & jill bath. Downstairs in the walk-out basement, there is a rec room, bedroom & full bathroom including a walk-in shower with glass door. Outside, there is a nice covered deck with natural gas stubbed out for the grill with a pretty mountain view!! Call today for a showing!! *Buyer to verify information & measurements*
Location
State TN
County Cumberland County - 34
Area 0.23
Rooms
Other Rooms Basement Rec Room, LaundryUtility, Bedroom Main Level, Mstr Bedroom Main Level
Basement Crawl Space, Finished, Walkout
Dining Room Breakfast Bar, Eat-in Kitchen
Interior
Interior Features Cathedral Ceiling(s), Pantry, Walk-In Closet(s), Breakfast Bar, Eat-in Kitchen
Heating Central, Natural Gas, Electric
Cooling Central Cooling, Ceiling Fan(s)
Flooring Laminate, Carpet, Vinyl
Fireplaces Type None
Fireplace No
Appliance Dishwasher, Smoke Detector
Heat Source Central, Natural Gas, Electric
Laundry true
Exterior
Exterior Feature Windows - Vinyl, Windows - Insulated, Deck
Garage Garage Door Opener, Attached, Main Level, Off-Street Parking
Garage Spaces 2.0
Garage Description Attached, Garage Door Opener, Main Level, Off-Street Parking, Attached
View Mountain View
Parking Type Garage Door Opener, Attached, Main Level, Off-Street Parking
Total Parking Spaces 2
Garage Yes
Building
Lot Description Level, Rolling Slope
Faces From CMC: Take Highway 127S. Turn RIGHT onto Southgate Dr. House will be on the LEFT.
Sewer Public Sewer
Water Public
Architectural Style Traditional
Structure Type Stone,Vinyl Siding,Block,Frame
Schools
Middle Schools Homestead
High Schools Stone Memorial
Others
Restrictions Yes
Tax ID 113M D 019.00
Energy Description Electric, Gas(Natural)
Read Less
Want to know what your home might be worth? Contact us for a FREE valuation!

Our team is ready to help you sell your home for the highest possible price ASAP
GET MORE INFORMATION






