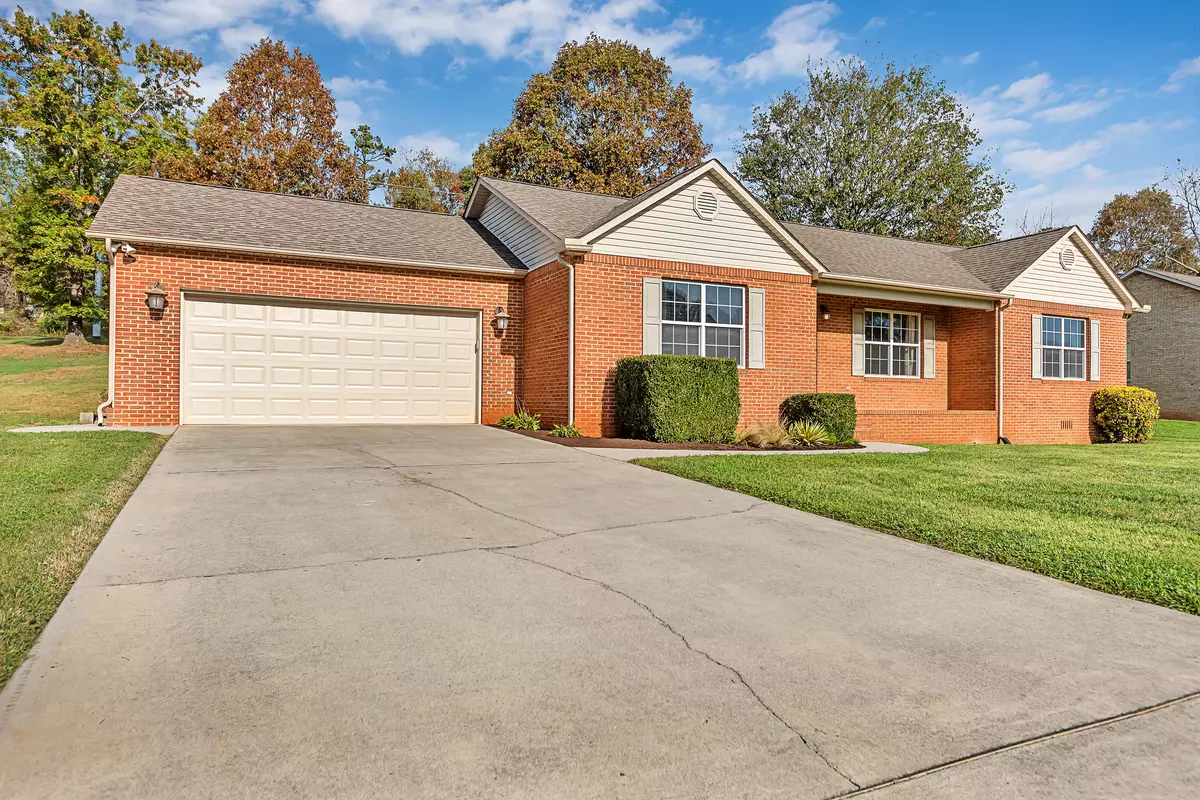$240,000
$239,000
0.4%For more information regarding the value of a property, please contact us for a free consultation.
150 Hillsborough LN Lenoir City, TN 37772
3 Beds
2 Baths
1,534 SqFt
Key Details
Sold Price $240,000
Property Type Single Family Home
Sub Type Residential
Listing Status Sold
Purchase Type For Sale
Square Footage 1,534 sqft
Price per Sqft $156
Subdivision Hillsborough
MLS Listing ID 1135221
Sold Date 12/10/20
Style Traditional
Bedrooms 3
Full Baths 2
Originating Board East Tennessee REALTORS® MLS
Year Built 2003
Lot Size 0.510 Acres
Acres 0.51
Property Description
This 3BR/2BA one level home on over a half acre lot has been meticulously maintained and is ready for a new owner. From the cathedral ceilings in the family room, to the covered front and back porches, this home is perfect for any person or family. With new paint and carpet throughout, stainless steel appliances, and a large flagstone patio overlooking the private backyard, you are sure to fall in love! Located just over the Farragut line,this property gives you easy access to parks, lakes, shopping, and interstates. You don't want to miss this opportunity!
Location
State TN
County Loudon County - 32
Area 0.51
Rooms
Family Room Yes
Other Rooms LaundryUtility, Bedroom Main Level, Extra Storage, Breakfast Room, Great Room, Family Room, Mstr Bedroom Main Level, Split Bedroom
Basement Crawl Space Sealed
Dining Room Eat-in Kitchen, Formal Dining Area, Breakfast Room
Interior
Interior Features Cathedral Ceiling(s), Pantry, Walk-In Closet(s), Eat-in Kitchen
Heating Central, Natural Gas, Electric
Cooling Central Cooling, Ceiling Fan(s)
Flooring Laminate, Carpet, Vinyl
Fireplaces Number 1
Fireplaces Type Gas, Marble, Gas Log
Fireplace Yes
Window Features Drapes
Appliance Dishwasher, Disposal, Dryer, Smoke Detector, Self Cleaning Oven, Refrigerator, Microwave, Washer
Heat Source Central, Natural Gas, Electric
Laundry true
Exterior
Exterior Feature Windows - Vinyl, Patio, Porch - Covered, Prof Landscaped, Doors - Storm
Parking Features Garage Door Opener, Attached, Main Level, Off-Street Parking
Garage Spaces 2.0
Garage Description Attached, Garage Door Opener, Main Level, Off-Street Parking, Attached
View Country Setting
Porch true
Total Parking Spaces 2
Garage Yes
Building
Lot Description Private, Level
Faces Campbell Station Road to Kingston Pike Turn onto Old Stage Road Turn on Dixon Road go straight onto Morton Road Turn Right into sub. House on Right sign in yard.
Sewer Septic Tank
Water Public
Architectural Style Traditional
Additional Building Storage
Structure Type Vinyl Siding,Brick,Block,Frame
Others
Restrictions Yes
Tax ID 011M A 005.00
Energy Description Electric, Gas(Natural)
Read Less
Want to know what your home might be worth? Contact us for a FREE valuation!

Our team is ready to help you sell your home for the highest possible price ASAP





