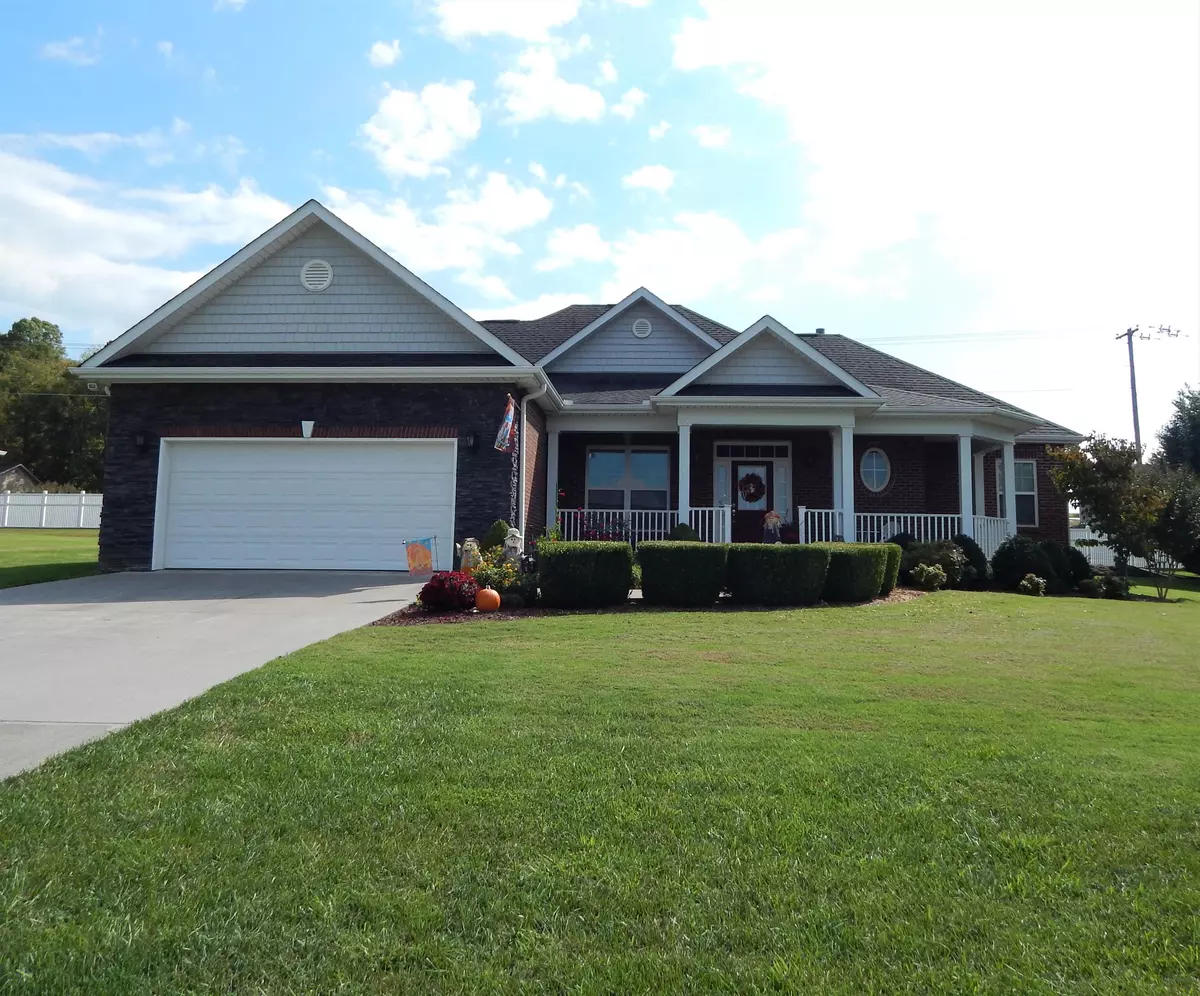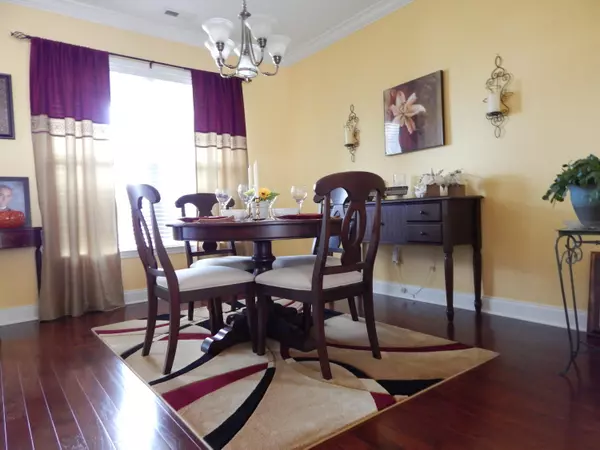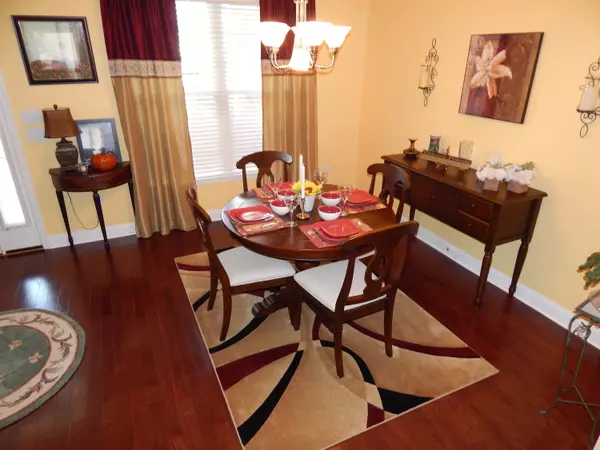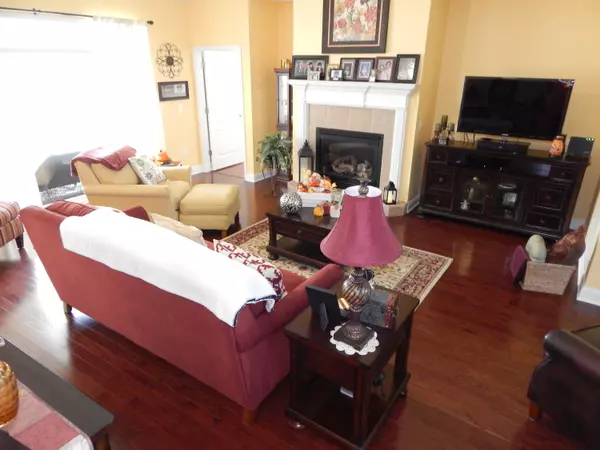$309,900
$309,900
For more information regarding the value of a property, please contact us for a free consultation.
2149 Bryson CT CT Sevierville, TN 37876
3 Beds
2 Baths
1,940 SqFt
Key Details
Sold Price $309,900
Property Type Single Family Home
Sub Type Residential
Listing Status Sold
Purchase Type For Sale
Square Footage 1,940 sqft
Price per Sqft $159
Subdivision Countryside Estates
MLS Listing ID 1135094
Sold Date 12/11/20
Style Traditional
Bedrooms 3
Full Baths 2
HOA Fees $2/ann
Originating Board East Tennessee REALTORS® MLS
Year Built 2007
Lot Size 0.550 Acres
Acres 0.55
Lot Dimensions 143'x173'x143'x173'
Property Description
A gorgeous 3BR/2BA home on 0.55+/- acre lot in Countryside Estates. Beautiful entry. Dining Room Open to the the Living Room with a well-appointed gas log fireplace, gleaming wood floors, cathedral ceiling. The Kitchen is absolutely beautiful with Granite Counters, wood cabinets, new New Stainless Steel Stove/Oven, Dishwasher and Microwave and tile backsplash and tile floors. Two Guest Bedrooms and the Guest Bathroom are on the left side. The Main Bedroom has double tray ceiling, lots of windows with new shades and a large, truly luxurious Bath complete with a new free standing Bath Tub, a glass enclosed shower, Separate Double Vanities with new Wains Coating, Tile Floor and shower with LG Walk-in closet. From the Breakfast Room, you can access the screened porch and the Patio.
Location
State TN
County Sevier County - 27
Area 0.55
Rooms
Basement Slab
Interior
Interior Features Cathedral Ceiling(s), Walk-In Closet(s)
Heating Forced Air, Natural Gas, Electric
Cooling Central Cooling
Flooring Carpet, Hardwood, Tile
Fireplaces Number 1
Fireplaces Type Gas Log
Appliance Dishwasher, Dryer, Gas Stove, Microwave, Range, Smoke Detector, Washer
Heat Source Forced Air, Natural Gas, Electric
Exterior
Exterior Feature Patio, Porch - Covered, Porch - Screened, Prof Landscaped
Garage Garage Door Opener, Other, Main Level
Garage Spaces 2.0
Garage Description Garage Door Opener, Main Level
Porch true
Parking Type Garage Door Opener, Other, Main Level
Total Parking Spaces 2
Garage Yes
Building
Faces From Knoxville: Take I-40E. Go to EXIT 407/Smoky Mtns. Exit. Turn Right on Winfield Dunn Pkwy. Go approx. 4 miles. Turn Right on Boyds Creek Hwy. Go approximately 6 miles. Turn right on Jim Fain RD. Go to end. Turn Right on McCleary RD. Go 2/10 mile. Turn Left on Rhubarb. Go 1/10 mile. Turn left on Bryson CT. Go to 4th house on left#2149. See For Sale and teal bear signs.
Sewer Septic Tank
Water Public
Architectural Style Traditional
Structure Type Brick
Others
Restrictions Yes
Tax ID 4.00
Energy Description Electric, Gas(Natural)
Read Less
Want to know what your home might be worth? Contact us for a FREE valuation!

Our team is ready to help you sell your home for the highest possible price ASAP
GET MORE INFORMATION






