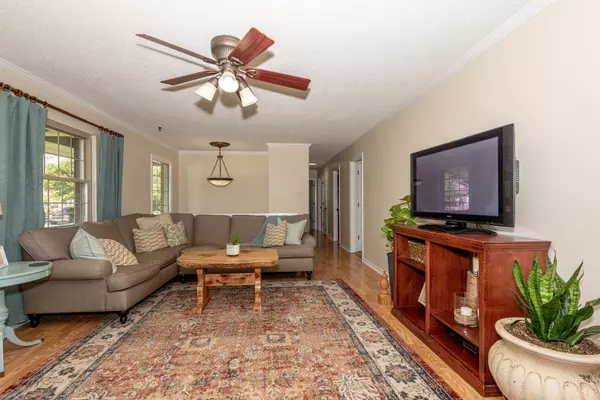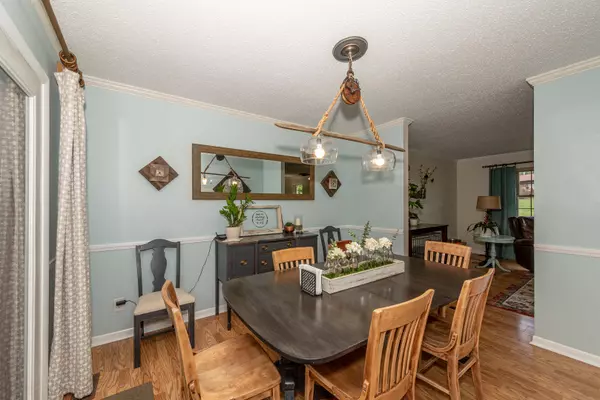$792,500
$799,900
0.9%For more information regarding the value of a property, please contact us for a free consultation.
1029 Perch DR Knoxville, TN 37922
4 Beds
3 Baths
2,300 SqFt
Key Details
Sold Price $792,500
Property Type Single Family Home
Sub Type Residential
Listing Status Sold
Purchase Type For Sale
Square Footage 2,300 sqft
Price per Sqft $344
Subdivision Lakewood Add Unit 2
MLS Listing ID 1152147
Sold Date 07/12/21
Style Traditional
Bedrooms 4
Full Baths 3
HOA Fees $4/ann
Originating Board East Tennessee REALTORS® MLS
Year Built 1973
Lot Size 0.420 Acres
Acres 0.42
Lot Dimensions IRR
Property Description
Looking for an amazing dock with a great all brick house? Check out this 4 bedroom, 3 bath home with a 2-car garage that has been significantly updated. The dock features 2 boat slips and a jet dock for your jet ski, a slide and several seating areas to take advantage of lake time. 10 minutes to Turkey Creek, 19 minutes to UT Hospital, 19 minutes to Market Square, superior schools and a level nearly half acre lot round out just a few features. Seller will be ready to close at the end of June. Check it out today!
Location
State TN
County Knox County - 1
Area 0.42
Rooms
Family Room Yes
Other Rooms LaundryUtility, Bedroom Main Level, Extra Storage, Family Room, Mstr Bedroom Main Level
Basement Finished, Walkout
Dining Room Formal Dining Area
Interior
Interior Features Pantry
Heating Central, Heat Pump, Electric
Cooling Central Cooling, Ceiling Fan(s)
Flooring Laminate, Carpet, Hardwood, Tile
Fireplaces Number 1
Fireplaces Type Brick, Insert, Gas Log
Fireplace Yes
Appliance Dishwasher, Disposal, Smoke Detector, Self Cleaning Oven, Refrigerator, Microwave
Heat Source Central, Heat Pump, Electric
Laundry true
Exterior
Exterior Feature Windows - Vinyl, Fenced - Yard, Patio, Porch - Screened, Dock
Garage Garage Door Opener, Attached, Basement, Side/Rear Entry
Garage Spaces 2.0
Garage Description Attached, SideRear Entry, Basement, Garage Door Opener, Attached
View Other, Lake
Porch true
Parking Type Garage Door Opener, Attached, Basement, Side/Rear Entry
Total Parking Spaces 2
Garage Yes
Building
Lot Description Waterfront Access, Lakefront, Lake Access, Level
Faces From Pellissippi Parkway and I40, take Pellissippi Parkway to Westland Drive exit, turn right on Westland Drive, turn right on Bream, turn left onto Perch, home is second on left.
Sewer Public Sewer
Water Public
Architectural Style Traditional
Structure Type Brick
Schools
Middle Schools West Valley
High Schools Bearden
Others
Restrictions Yes
Tax ID 144PA028
Energy Description Electric
Read Less
Want to know what your home might be worth? Contact us for a FREE valuation!

Our team is ready to help you sell your home for the highest possible price ASAP
GET MORE INFORMATION






