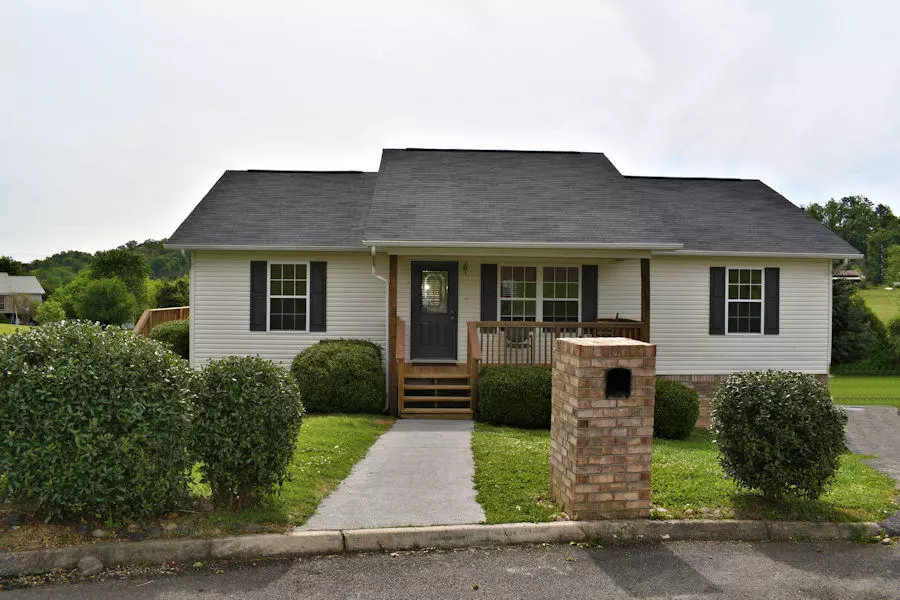$250,000
$239,900
4.2%For more information regarding the value of a property, please contact us for a free consultation.
1660 Silverado CT Sevierville, TN 37876
3 Beds
2 Baths
1,782 SqFt
Key Details
Sold Price $250,000
Property Type Single Family Home
Sub Type Residential
Listing Status Sold
Purchase Type For Sale
Square Footage 1,782 sqft
Price per Sqft $140
Subdivision Silverado Hills
MLS Listing ID 1152718
Sold Date 06/30/21
Style Traditional
Bedrooms 3
Full Baths 2
Originating Board East Tennessee REALTORS® MLS
Year Built 2005
Lot Size 0.750 Acres
Acres 0.75
Lot Dimensions 52.36 x 190.11 IRR
Property Description
Just in time for summer, this adorable basement ranch home features a huge, table-top level backyard, a refreshing pool and a 2-tiered deck to enjoy the outdoors all summer long. A welcoming covered front porch greets your guests as they enter the open floor plan of this 3 Bedroom, 2 Bath basement home. You'll definitely be comfortable inside with a Heat-n-air system that is only 3 years old. A split bedroom floor plan offers a secluded master suite with full bath & a walk-in closet. The spare bedrooms are spacious as well. The basement offers 2 flex rooms and are ideal for a home office and a theater room. Loads of storage space in the oversized basement garage. A brand new roof is an added bonus. Situated in a quiet neighborhood in a cul-de-sac & a great country setting with convenience
Location
State TN
County Sevier County - 27
Area 0.75
Rooms
Other Rooms Basement Rec Room, Workshop, Bedroom Main Level, Extra Storage, Mstr Bedroom Main Level, Split Bedroom
Basement Partially Finished, Slab
Dining Room Eat-in Kitchen
Interior
Interior Features Walk-In Closet(s), Eat-in Kitchen
Heating Heat Pump, Electric
Cooling Central Cooling
Flooring Laminate, Carpet, Tile
Fireplaces Type None
Fireplace No
Appliance Dishwasher, Refrigerator, Microwave
Heat Source Heat Pump, Electric
Exterior
Exterior Feature Pool - Swim(Abv Grd), Porch - Covered, Deck
Garage Attached, Basement
Garage Spaces 2.0
Garage Description Attached, Basement, Attached
View Country Setting
Parking Type Attached, Basement
Total Parking Spaces 2
Garage Yes
Building
Lot Description Cul-De-Sac
Faces Chapman Hwy to Boyds Creek Hwy, approx 5 miles to Left on Hodges Bend, at split-veer Right, at stop sign stay Left, 2nd Left on Sand Plant Road, 1st Left onto Silverado Court, home at end of cul-de-sac, see sign.
Sewer Septic Tank
Water Public
Architectural Style Traditional
Structure Type Vinyl Siding,Brick,Block,Frame
Others
Restrictions Yes
Tax ID 016H B 020.00 000
Energy Description Electric
Read Less
Want to know what your home might be worth? Contact us for a FREE valuation!

Our team is ready to help you sell your home for the highest possible price ASAP
GET MORE INFORMATION






