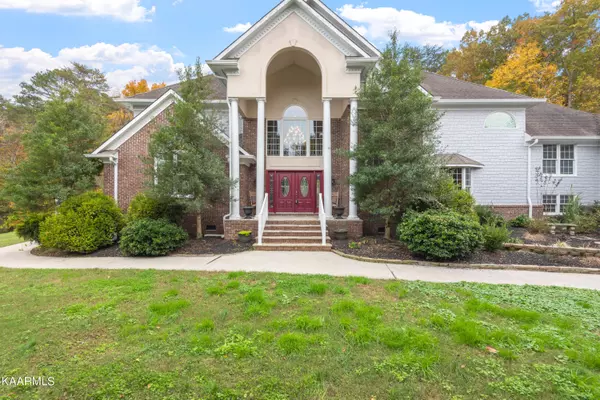$825,000
$850,000
2.9%For more information regarding the value of a property, please contact us for a free consultation.
134 Happy Hollow Rd Harriman, TN 37748
3 Beds
4 Baths
4,013 SqFt
Key Details
Sold Price $825,000
Property Type Single Family Home
Sub Type Residential
Listing Status Sold
Purchase Type For Sale
Square Footage 4,013 sqft
Price per Sqft $205
MLS Listing ID 1172641
Sold Date 03/28/22
Style Traditional
Bedrooms 3
Full Baths 3
Half Baths 1
Originating Board East Tennessee REALTORS® MLS
Year Built 2004
Lot Size 9.360 Acres
Acres 9.36
Property Description
Privacy abounds in this custom built, one owner estate. It's not everyday that you find 9.36 usable acres attached to a custom, well built home. From the tree-lined driveway to the over sized 20X40 in-ground pool, this is the estate you've been waiting for.
Features include; 4 car garage with 2 of the bays detached with a 900sqft apartment above. The apartment includes a full kitchen, laundry and full bath. Inside the home you are welcomed with a gorgeous stone-stacked fireplace with views to the pool area in the backyard. The main floor offers an open concept living space ideal for entertaining yet still providing the comfort of a cozy space.
Directly off the master suite you will find a private loft area with a fireplace and private balcony. The master bathroom has recently been updated to include an oversized walk-in shower and jacuzzi tub. Another feature to this home is the over-sized bonus room equipped with a pool table and bar.
Outdoors you will find a climate controlled pool house equipped with a bathroom and bar.
This is an incredible opportunity to own a private estate equipped with stunning acreage.
Location
State TN
County Roane County - 31
Area 9.36
Rooms
Family Room Yes
Other Rooms LaundryUtility, DenStudy, Addl Living Quarter, Extra Storage, Breakfast Room, Great Room, Family Room
Basement Finished
Guest Accommodations Yes
Dining Room Breakfast Bar, Eat-in Kitchen, Formal Dining Area
Interior
Interior Features Cathedral Ceiling(s), Island in Kitchen, Walk-In Closet(s), Wet Bar, Breakfast Bar, Eat-in Kitchen
Heating Central, Natural Gas, Electric
Cooling Central Cooling
Flooring Hardwood, Tile
Fireplaces Number 3
Fireplaces Type See-Thru, Stone
Fireplace Yes
Appliance Dishwasher, Disposal, Dryer, Smoke Detector, Self Cleaning Oven, Security Alarm, Refrigerator
Heat Source Central, Natural Gas, Electric
Laundry true
Exterior
Exterior Feature Fenced - Yard, Patio, Pool - Swim (Ingrnd), Porch - Covered, Prof Landscaped, Deck, Balcony
Garage Garage Door Opener, Attached, Detached, RV Parking, Side/Rear Entry
Garage Spaces 4.0
Garage Description Attached, Detached, RV Parking, SideRear Entry, Garage Door Opener, Attached
View Mountain View, Country Setting
Porch true
Parking Type Garage Door Opener, Attached, Detached, RV Parking, Side/Rear Entry
Total Parking Spaces 4
Garage Yes
Building
Lot Description Wooded
Faces from I40W Ext 350 t L onto Pine Ridge L onto Roane State Hwy L onto Swan Pond Rd R onto Swan Pond Circle L onto Bullard Ford Rd R onto Emory Heights Slight left onto Happy Hollow
Sewer Septic Tank
Water Public
Architectural Style Traditional
Additional Building Guest House
Structure Type Brick,Shingle Shake
Schools
Middle Schools Harriman
High Schools Harriman
Others
Restrictions No
Tax ID 027 088.02 000
Energy Description Electric, Gas(Natural)
Read Less
Want to know what your home might be worth? Contact us for a FREE valuation!

Our team is ready to help you sell your home for the highest possible price ASAP
GET MORE INFORMATION






