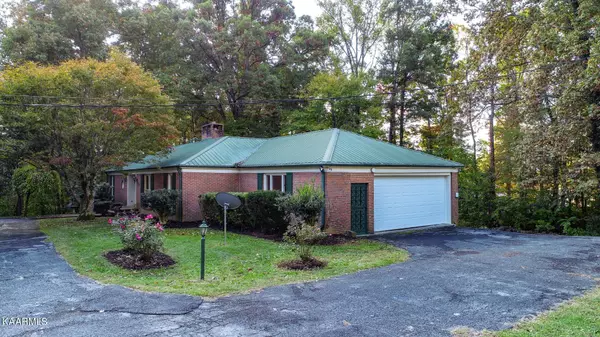$370,000
$379,000
2.4%For more information regarding the value of a property, please contact us for a free consultation.
1465 Golf Course Rd Newport, TN 37821
4 Beds
3 Baths
3,466 SqFt
Key Details
Sold Price $370,000
Property Type Single Family Home
Sub Type Residential
Listing Status Sold
Purchase Type For Sale
Square Footage 3,466 sqft
Price per Sqft $106
Subdivision Smokey Mtn Country Club
MLS Listing ID 1172577
Sold Date 12/21/21
Style Contemporary
Bedrooms 4
Full Baths 2
Half Baths 1
Originating Board East Tennessee REALTORS® MLS
Year Built 1967
Lot Size 2.270 Acres
Acres 2.27
Lot Dimensions 394x202x486x298
Property Description
4 BR/2.5 BATH, 3466 SQ FT ALL BRICK BASEMENT RANCH NESTLED IN A WOODED SETTING ON 2.27 ACRES IN HIGHLY DESIRABLE GOLF COURSE COMMUNITY! A MUST SEE AS THIS STATELY HOME OFFERS 1954 SQ FT LIVING SPACE ON MAIN LEVEL, LARGE OPEN LIVING ROOM, KTCHEN & DINING W/GAS FIREPLACE, SUNROOM & ADJOINING NEW DECK OVERLOOKING BACK YARD, HUGE PANTRY & LAUNDRY RM W/AMPLE STORAGE, 2 BRS W/SPACIOUS MASTER, WALK IN CLOSET & BATH & 22 X 36 ATTACHED GARAGE! 1512 SQ FT FINISHED LOWER-LEVEL OFFERS KITCHENETTE W/WET BAR, FIREPLACE, WALK OUT COVERED PATIO, 2 SPACIOUS BEDROOMS, FULL BATH & 13 X 38 STORAGE/MAINTENANCE ROOM! CIRCULAR PAVED DRIVEWAY & BEAUTIFULLY LANDSCAPED W/FLOWERING SHRUBS & MATURE SHADE TREES! INCLUDED ARE 2 ADDITIONAL LOTS OFFERING RAISED GARDEN & AMPLE PRIVACY!
Location
State TN
County Cocke County - 39
Area 2.27
Rooms
Other Rooms LaundryUtility, DenStudy, Sunroom
Basement Finished, Walkout
Dining Room Formal Dining Area
Interior
Interior Features Walk-In Closet(s)
Heating Central, Forced Air, Heat Pump, Natural Gas, Electric
Cooling Central Cooling
Flooring Laminate, Carpet, Parquet, Vinyl, Tile
Fireplaces Number 2
Fireplaces Type Other, Gas Log, Wood Burning Stove
Fireplace Yes
Appliance Dishwasher, Refrigerator
Heat Source Central, Forced Air, Heat Pump, Natural Gas, Electric
Laundry true
Exterior
Exterior Feature Patio, Deck
Garage Attached, Main Level
Garage Spaces 2.0
Garage Description Attached, Main Level, Attached
View Wooded
Porch true
Parking Type Attached, Main Level
Total Parking Spaces 2
Garage Yes
Building
Lot Description Wooded
Faces I-40 EXIT# 435 GO HWY 321 SOUTH TOWARD GATLINBURG, LEFT ON COSBY CUT-OFF RD ACROSS FROM TN STATE BANK, LEFT ON MORRELL SPRINGS RD, RIGHT ON GREEN ACRES DR, LEFT ON GOLF CLUB DR, RIGHT ON GOLF COURSE RD 2/10 MILE TO HOME ON RHS
Sewer Septic Tank
Water Public
Architectural Style Contemporary
Additional Building Storage
Structure Type Brick
Others
Restrictions No
Tax ID 065J B 002.00 000
Energy Description Electric, Gas(Natural)
Acceptable Financing Cash, Conventional
Listing Terms Cash, Conventional
Read Less
Want to know what your home might be worth? Contact us for a FREE valuation!

Our team is ready to help you sell your home for the highest possible price ASAP
GET MORE INFORMATION






