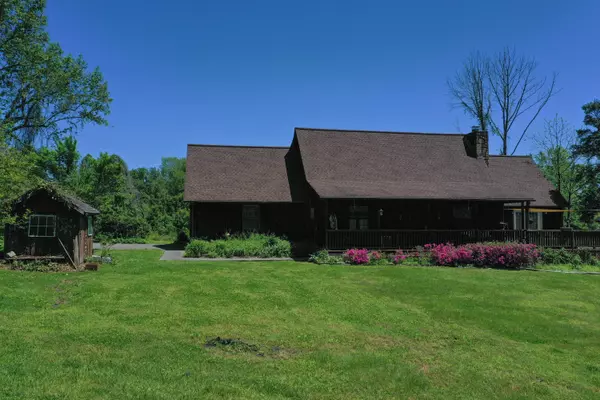$335,000
$325,000
3.1%For more information regarding the value of a property, please contact us for a free consultation.
124 Peak LN Clinton, TN 37716
3 Beds
2 Baths
2,732 SqFt
Key Details
Sold Price $335,000
Property Type Single Family Home
Sub Type Residential
Listing Status Sold
Purchase Type For Sale
Square Footage 2,732 sqft
Price per Sqft $122
MLS Listing ID 1152321
Sold Date 08/05/21
Style Other,Cottage,Traditional
Bedrooms 3
Full Baths 2
Originating Board East Tennessee REALTORS® MLS
Year Built 1978
Lot Size 2.100 Acres
Acres 2.1
Property Description
124 Peak Lane is resting in the hills of Anderson County on 2.1 private and unrestricted acres. If you do not watch out you will drive past the gravel driveway. Once entering the property you will begin to step back in time to a simpler place. You will first come to the potting shed or possible work shop with brick flooring. To the left of the the drive is a massive barn original to the initial farm. Walk down the path to the covered porch thinking about relaxing and listening to the raindrops on the canopy. Enter the home to find a great space for a large family or for entertaining. To the right is an oversized family room with stone fireplace. To the left of the entry is the formal dining room or living room looking into the kitchen. Off the kitchen and family room is a private office/library/or just a place to reflect on the day. The main floor also provides the laundry room, full bathroom, and owners suite. This space is large enough for any bedroom suit. Here you will also find vast amounts of closet space and a door leading to the front porch. Upstairs is the second full bathroom and two additional bedrooms. Each bedroom has an additional room attached. Create another bedroom, playroom, office, or storage. Call today for more information about this home. You may also view this home with our 3D Tour.
Location
State TN
County Anderson County - 30
Area 2.1
Rooms
Other Rooms LaundryUtility, Sunroom, Extra Storage, Great Room, Mstr Bedroom Main Level, Split Bedroom
Basement Crawl Space
Dining Room Formal Dining Area
Interior
Interior Features Eat-in Kitchen
Heating Central, Natural Gas, Electric
Cooling Central Cooling, Ceiling Fan(s)
Flooring Carpet, Hardwood, Tile
Fireplaces Number 1
Fireplaces Type Stone, Masonry, Wood Burning
Fireplace Yes
Appliance Dishwasher
Heat Source Central, Natural Gas, Electric
Laundry true
Exterior
Exterior Feature Patio, Porch - Covered, Deck
Garage Attached, RV Parking, Side/Rear Entry, Main Level, Off-Street Parking
Garage Spaces 2.0
Garage Description Attached, RV Parking, SideRear Entry, Main Level, Off-Street Parking, Attached
View Country Setting
Porch true
Parking Type Attached, RV Parking, Side/Rear Entry, Main Level, Off-Street Parking
Total Parking Spaces 2
Garage Yes
Building
Lot Description Private, Irregular Lot, Level, Rolling Slope
Faces Clinton Hwy to left onto Peaks Station Rd. Left onto Peak Ln. Property located on the right.
Sewer Septic Tank
Water Public
Architectural Style Other, Cottage, Traditional
Additional Building Storage, Barn(s), Workshop
Structure Type Other,Wood Siding,Brick
Others
Restrictions No
Tax ID 089 032.02
Energy Description Electric, Gas(Natural)
Read Less
Want to know what your home might be worth? Contact us for a FREE valuation!

Our team is ready to help you sell your home for the highest possible price ASAP
GET MORE INFORMATION






