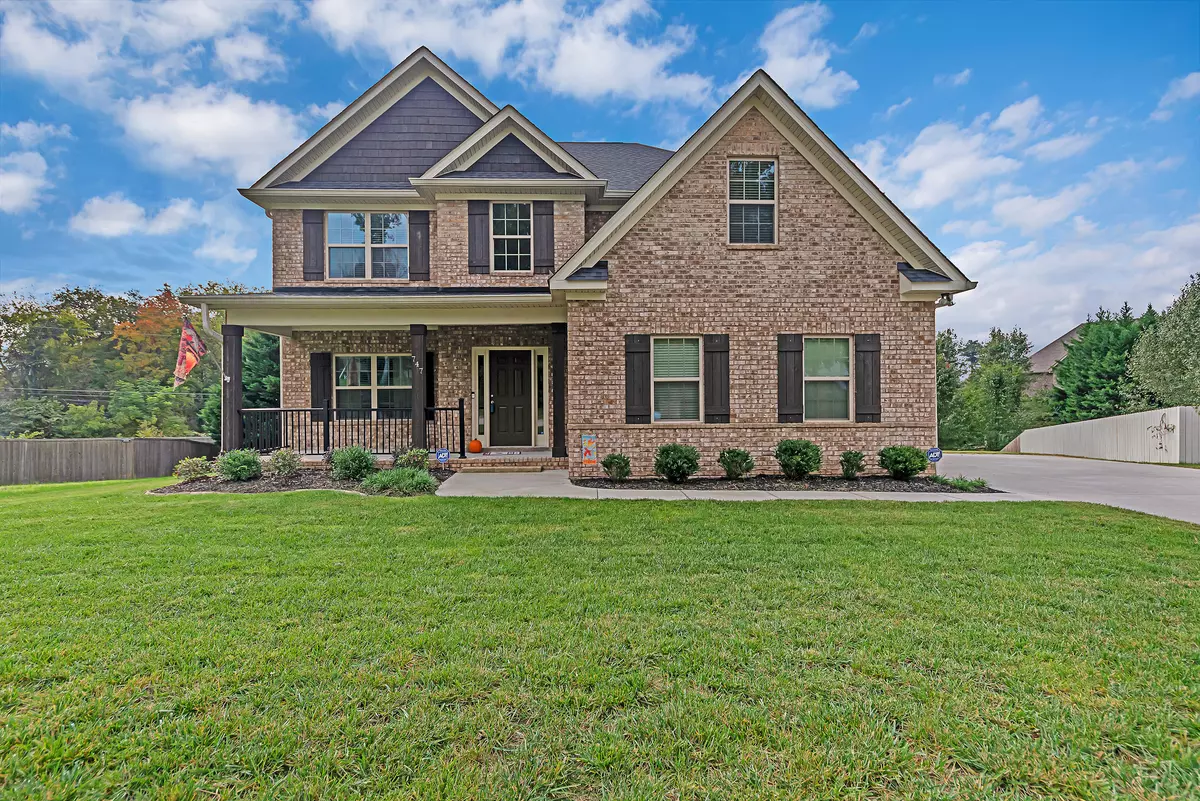$346,000
$344,900
0.3%For more information regarding the value of a property, please contact us for a free consultation.
747 Yosemite DR Lenoir City, TN 37771
4 Beds
3 Baths
2,587 SqFt
Key Details
Sold Price $346,000
Property Type Single Family Home
Sub Type Residential
Listing Status Sold
Purchase Type For Sale
Square Footage 2,587 sqft
Price per Sqft $133
Subdivision Harrison Woods
MLS Listing ID 1133584
Sold Date 12/07/20
Style Traditional
Bedrooms 4
Full Baths 2
Half Baths 1
HOA Fees $41/ann
Originating Board East Tennessee REALTORS® MLS
Year Built 2017
Property Description
Better than new all brick 2 story in beautiful Harrison Woods! Incredible features include hand scraped hardwoods throughout most of the main level (including the stairs with wrought iron railings), open concept floorplan boasting a spacious kitchen with granite counters, stainless steel appliances, tiled backsplash, and undermount sink, formal dining room with coffered ceiling, wainscoting, and butlers pantry, granite in all bathrooms, tiled walk in shower in master, tons of storage, and more! Outdoor amenities abound with the covered game day patio with fireplace and TV hookups and covered front porch. The flat yard is perfect for kids, pets, and entertaining! Harrison Woods offers a neighborhood clubhouse and pool! Located minutes from dining, shopping, and easy interstate access.
Location
State TN
County Loudon County - 32
Rooms
Other Rooms LaundryUtility, DenStudy, Extra Storage, Breakfast Room
Basement Crawl Space
Dining Room Formal Dining Area
Interior
Interior Features Island in Kitchen, Walk-In Closet(s)
Heating Central, Natural Gas, Electric
Cooling Central Cooling, Ceiling Fan(s), Zoned
Flooring Carpet, Hardwood, Tile
Fireplaces Number 2
Fireplaces Type Gas Log
Fireplace Yes
Appliance Dishwasher, Disposal, Smoke Detector, Self Cleaning Oven, Security Alarm, Microwave
Heat Source Central, Natural Gas, Electric
Laundry true
Exterior
Exterior Feature Patio, Porch - Covered
Parking Features Attached, Side/Rear Entry, Main Level
Garage Spaces 2.0
Garage Description Attached, SideRear Entry, Main Level, Attached
Pool true
Amenities Available Clubhouse, Pool
Porch true
Total Parking Spaces 2
Garage Yes
Building
Lot Description Level
Faces Take I40 W to left at the fork to continue on I-75, follow signs for Chattanooga. Take exit 81 toward US-321 S. Turn right onto US-321 S. Turn left onto Old Hwy 95. Turn right onto Harrison Rd. Turn right onto Yellowstone Ln. Turn left onto Yosemite Dr. Home on the left.
Sewer Public Sewer
Water Public
Architectural Style Traditional
Structure Type Brick
Others
Restrictions Yes
Tax ID 020A F 025.00
Energy Description Electric, Gas(Natural)
Read Less
Want to know what your home might be worth? Contact us for a FREE valuation!

Our team is ready to help you sell your home for the highest possible price ASAP





