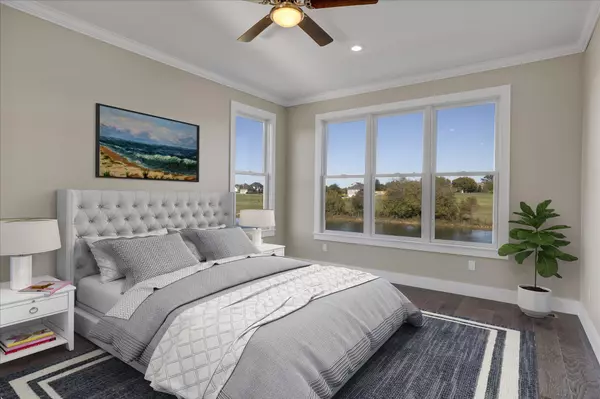$450,000
$439,900
2.3%For more information regarding the value of a property, please contact us for a free consultation.
8426 Ruggles Ferry PIKE Strawberry Plains, TN 37871
4 Beds
3 Baths
3,054 SqFt
Key Details
Sold Price $450,000
Property Type Single Family Home
Sub Type Residential
Listing Status Sold
Purchase Type For Sale
Square Footage 3,054 sqft
Price per Sqft $147
Subdivision Ruggles Ferry Phase 4
MLS Listing ID 1133106
Sold Date 11/20/20
Style Craftsman,Traditional
Bedrooms 4
Full Baths 3
Originating Board East Tennessee REALTORS® MLS
Year Built 2019
Lot Size 1.200 Acres
Acres 1.2
Property Description
Welcome to your new 3045 sq ft home on a spacious 1.2 acre lot overlooking hole 13 of Ruggles Ferry Golf Club, House Mountain and water views. Covered front porch leads you inside to an open floor plan with living, dining, spacious kitchen, breakfast nook, 2 bedrooms and 2 full bathrooms on the main level and an upgraded laundry room. Sliding glass doors takes you to a composite deck with breathtaking views. Poured concrete wall basement with extra storage space, spacious bonus, two additional bedrooms, a full bathroom and an extra 528 sq ft for basement garage or workshop space. Main level oversized garage of 620 sq ft. Upgraded features include the low maintenance fiber cement siding (Hardie board), outdoor stone fireplace, stone foundation and columns.
Location
State TN
County Knox County - 1
Area 1.2
Rooms
Other Rooms Basement Rec Room, LaundryUtility, Workshop, Extra Storage, Breakfast Room, Mstr Bedroom Main Level
Basement Finished, Partially Finished, Walkout
Dining Room Formal Dining Area, Breakfast Room
Interior
Interior Features Island in Kitchen, Pantry, Walk-In Closet(s)
Heating Heat Pump, Electric
Cooling Central Cooling
Flooring Carpet, Tile
Fireplaces Number 1
Fireplaces Type Stone, Wood Burning
Fireplace Yes
Appliance Dishwasher, Disposal, Smoke Detector, Microwave
Heat Source Heat Pump, Electric
Laundry true
Exterior
Exterior Feature Windows - Vinyl, Windows - Insulated, Porch - Covered, Deck
Garage Garage Door Opener, Basement, Side/Rear Entry, Main Level
Garage Spaces 3.0
Garage Description SideRear Entry, Basement, Garage Door Opener, Main Level
View Mountain View, Country Setting, Golf Course, Lake
Parking Type Garage Door Opener, Basement, Side/Rear Entry, Main Level
Total Parking Spaces 3
Garage Yes
Building
Lot Description Golf Course Front, Corner Lot, Level, Rolling Slope
Faces Ruggles Ferry Pike
Sewer Public Sewer
Water Public
Architectural Style Craftsman, Traditional
Structure Type Fiber Cement,Stone,Frame
Schools
Middle Schools Carter
High Schools Carter
Others
Restrictions No
Tax ID 062 07802
Energy Description Electric
Read Less
Want to know what your home might be worth? Contact us for a FREE valuation!

Our team is ready to help you sell your home for the highest possible price ASAP
GET MORE INFORMATION






