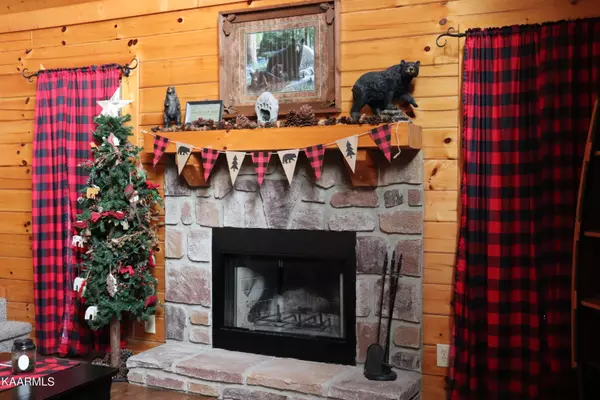$650,000
$599,000
8.5%For more information regarding the value of a property, please contact us for a free consultation.
2204 Eagle Feather DR Sevierville, TN 37876
3 Beds
2 Baths
1,580 SqFt
Key Details
Sold Price $650,000
Property Type Single Family Home
Sub Type Residential
Listing Status Sold
Purchase Type For Sale
Square Footage 1,580 sqft
Price per Sqft $411
Subdivision Eagle Springs Resort
MLS Listing ID 1179094
Sold Date 03/23/22
Style Cabin,Log
Bedrooms 3
Full Baths 2
HOA Fees $62/ann
Originating Board East Tennessee REALTORS® MLS
Year Built 2002
Lot Size 10,018 Sqft
Acres 0.23
Lot Dimensions 127.03x132.64 IRR
Property Description
Enjoy the view of Mt. LeConte and Bluff Mtn from the wrap-around covered porch as you enjoy your morning coffee, dine al fresco, or relax in the hot tub!
Beautifully appointed interior. Upgraded with stainless kitchen appliances; wood flooring, gorgeous tile in kitchen and baths; new high profile vanities and commodes. Fam room features fireplace (which can be converted to gas), lg screen tv, and leather sectional seating. Both main floor bedrooms feature king beds. Open loft has a queen sleigh bed; lg TV, futon, pool table, and access to a small balcony.
Has been a private family vacation home so everything is top notch. Rental ready! Great income potential $50K plus, depending on mgmt.
Items that don't convey:
Christmas tree and Boat Shelving unit in LR;
quilts; personal item
Location
State TN
County Sevier County - 27
Area 0.23
Rooms
Other Rooms LaundryUtility, Bedroom Main Level, Mstr Bedroom Main Level
Basement Crawl Space, Unfinished, Outside Entr Only
Interior
Interior Features Cathedral Ceiling(s), Eat-in Kitchen
Heating Central, Heat Pump, Electric
Cooling Central Cooling, Ceiling Fan(s)
Flooring Carpet, Tile
Fireplaces Number 1
Fireplaces Type Other, Stone, Masonry, Wood Burning
Fireplace Yes
Window Features Drapes
Appliance Dishwasher, Dryer, Gas Grill, Smoke Detector, Self Cleaning Oven, Refrigerator, Microwave, Washer
Heat Source Central, Heat Pump, Electric
Laundry true
Exterior
Exterior Feature Windows - Wood, Windows - Storm, Windows - Insulated, Porch - Covered, Cable Available (TV Only), Balcony
Garage Designated Parking, Off-Street Parking
Garage Description Off-Street Parking, Designated Parking
Pool true
Amenities Available Pool
View Mountain View, Country Setting, Wooded
Parking Type Designated Parking, Off-Street Parking
Garage No
Building
Lot Description Wooded, Irregular Lot, Rolling Slope
Faces From HWY 66/Winfield Dunn Pkwy, turn onto Gists Creek Rd. (waterparks). Travel approx. 3 miles to Indian Gap Rd. (church). Turn right onto Indian Gap, travel approx. 1 mile. Turn right onto Eagle Springs Rd. Travel approx. 1/2 mile. Turn left onto Eagle Feather Dr. (ONE-WAY). Travel to the top of the second hill, 2204 is on the right just as you start down the hill. Sign on property.
Sewer Public Sewer
Water Public
Architectural Style Cabin, Log
Structure Type Log
Others
HOA Fee Include Trash,Some Amenities,Grounds Maintenance
Restrictions Yes
Tax ID 037I B 139.00
Energy Description Electric
Acceptable Financing Cash, Conventional
Listing Terms Cash, Conventional
Read Less
Want to know what your home might be worth? Contact us for a FREE valuation!

Our team is ready to help you sell your home for the highest possible price ASAP
GET MORE INFORMATION






