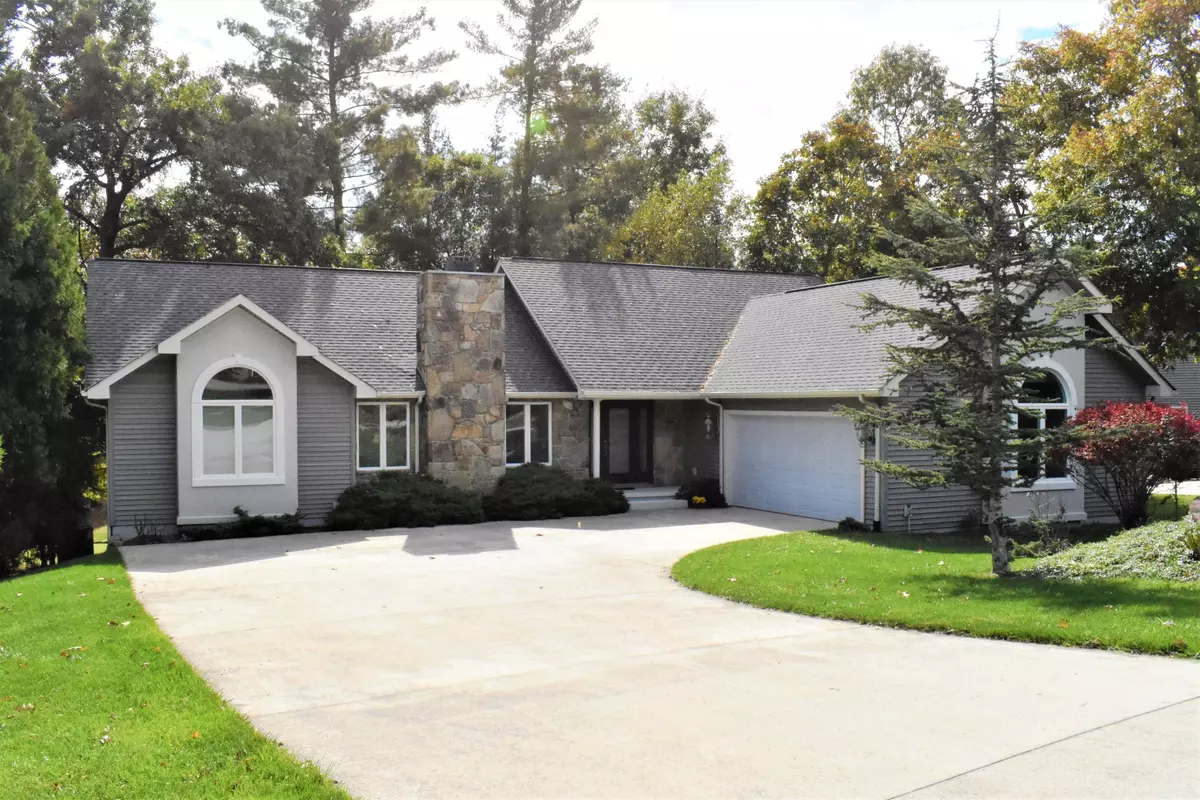$363,000
$372,500
2.6%For more information regarding the value of a property, please contact us for a free consultation.
18 Castlebridge LN Fairfield Glade, TN 38558
3 Beds
2 Baths
2,001 SqFt
Key Details
Sold Price $363,000
Property Type Single Family Home
Sub Type Residential
Listing Status Sold
Purchase Type For Sale
Square Footage 2,001 sqft
Price per Sqft $181
Subdivision Otter Creek
MLS Listing ID 1133283
Sold Date 12/04/20
Style Traditional
Bedrooms 3
Full Baths 2
HOA Fees $105/mo
Originating Board East Tennessee REALTORS® MLS
Year Built 2005
Lot Dimensions 109.74x153.25 Irr
Property Description
Location, location, location. This move in ready golf front home is located on the signature # 4 of The Brae golf course. Amazing views from all main living areas. Spacious light and bright open plan great room with stone wood burning fireplace, cathedral ceiling, patio doors providing views of the golf course, covered bridge and creek. Access to the large deck, the perfect spot for entertaining and enjoying the views and wildlife. Gourmet kitchen with an abundance of cabinets, island and walk in pantry. The split bedroom floor plan provides a large master bedroom with en suite bathroom, 2 walk in closets. 2 additional guest bedrooms (one with more amazing golf course views!) and a guest bathroom. Patio area under deck. Walk in crawlspace. This home must be viewed to be appreciated!!
Location
State TN
County Cumberland County - 34
Rooms
Other Rooms LaundryUtility, Bedroom Main Level, Great Room, Mstr Bedroom Main Level, Split Bedroom
Basement Crawl Space
Interior
Interior Features Cathedral Ceiling(s), Island in Kitchen, Pantry, Walk-In Closet(s)
Heating Central, Electric
Cooling Central Cooling
Flooring Carpet, Hardwood, Tile
Fireplaces Number 1
Fireplaces Type Stone, Wood Burning
Fireplace Yes
Appliance Dishwasher, Disposal, Self Cleaning Oven, Refrigerator
Heat Source Central, Electric
Laundry true
Exterior
Exterior Feature Windows - Insulated, Porch - Covered, Prof Landscaped
Garage Attached, Main Level
Garage Spaces 2.0
Garage Description Attached, Main Level, Attached
Pool true
Community Features Sidewalks
Amenities Available Clubhouse, Golf Course, Playground, Recreation Facilities, Security, Pool, Tennis Court(s)
View Golf Course
Parking Type Attached, Main Level
Total Parking Spaces 2
Garage Yes
Building
Lot Description Cul-De-Sac, Golf Community, Golf Course Front, Irregular Lot, Level
Faces From I-40 exit 322 north on Peavine Rd to 4-way stop, left on Stonehenge Drive to left on first Forest Hill Drive, left on Forest View Drive, right on Castlebridge Lane. Property on right.
Sewer Public Sewer
Water Public
Architectural Style Traditional
Structure Type Stone,Vinyl Siding,Frame,Other
Others
HOA Fee Include Fire Protection,Trash,Sewer,Security
Restrictions Yes
Tax ID 053J B 008.00
Energy Description Electric
Acceptable Financing Cash, Conventional
Listing Terms Cash, Conventional
Read Less
Want to know what your home might be worth? Contact us for a FREE valuation!

Our team is ready to help you sell your home for the highest possible price ASAP
GET MORE INFORMATION






