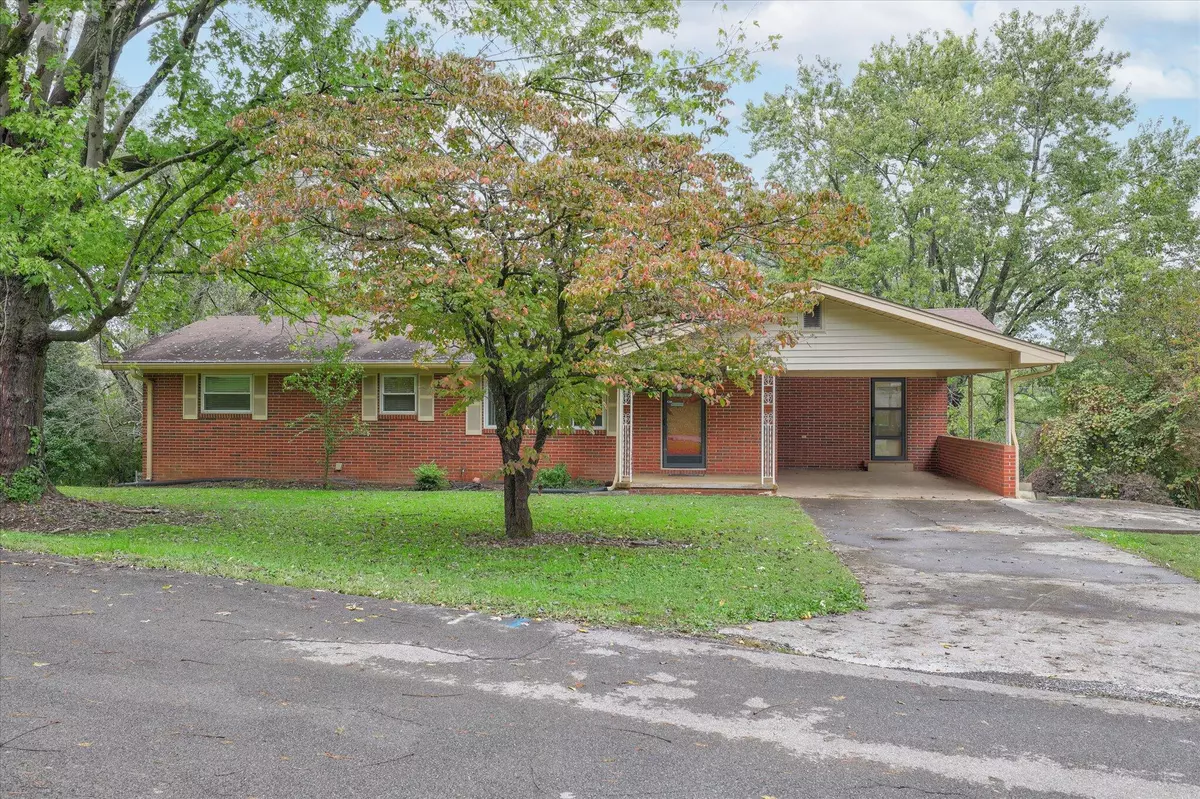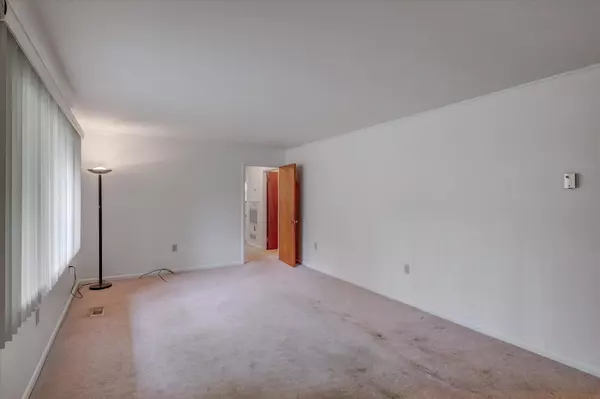$273,000
$250,000
9.2%For more information regarding the value of a property, please contact us for a free consultation.
2903 McNutt Ave Maryville, TN 37804
3 Beds
3 Baths
2,250 SqFt
Key Details
Sold Price $273,000
Property Type Single Family Home
Sub Type Residential
Listing Status Sold
Purchase Type For Sale
Square Footage 2,250 sqft
Price per Sqft $121
Subdivision Charles C Clark
MLS Listing ID 1169766
Sold Date 11/12/21
Style Traditional
Bedrooms 3
Full Baths 3
Originating Board East Tennessee REALTORS® MLS
Year Built 1961
Lot Size 1.700 Acres
Acres 1.7
Property Description
HVAC unit is one week old! Lovingly maintained all brick basement rancher in the minutes from Pellisssippi Pkwy. Situated on a park like parcel over 1.7 acres with gentle slope and mature trees. Interior of lot is fully fenced with double gate for easy access. One car garage plus carport. Two bedrooms on main level with two full baths (owners suite with private ensuite bath) large eat in kitchen, den with french doors leading onto a covered porch. Partial walkout llower level with 3rd bedroom, full bath rec room and workshop.
** three true bedrooms with two additional rooms that can serve multiple purposes
Location
State TN
County Blount County - 28
Area 1.7
Rooms
Other Rooms Basement Rec Room, LaundryUtility, Breakfast Room, Mstr Bedroom Main Level
Basement Finished
Dining Room Breakfast Room
Interior
Heating Central, Electric
Cooling Central Cooling
Flooring Carpet, Vinyl
Fireplaces Type None
Fireplace No
Appliance Central Vacuum, Dishwasher, Smoke Detector, Microwave
Heat Source Central, Electric
Laundry true
Exterior
Exterior Feature Windows - Storm, Porch - Covered, Prof Landscaped, Deck, Cable Available (TV Only)
Garage Attached, Carport, Basement, Main Level
Garage Spaces 1.0
Garage Description Attached, Basement, Carport, Main Level, Attached
View Country Setting
Parking Type Attached, Carport, Basement, Main Level
Total Parking Spaces 1
Garage Yes
Building
Lot Description Private, Level
Faces East Hunt to McNutt, first house
Sewer Septic Tank
Water Public
Architectural Style Traditional
Structure Type Brick
Schools
Middle Schools Eagleton
High Schools Heritage
Others
Restrictions No
Tax ID 037B A 006.00 000
Energy Description Electric
Read Less
Want to know what your home might be worth? Contact us for a FREE valuation!

Our team is ready to help you sell your home for the highest possible price ASAP
GET MORE INFORMATION






