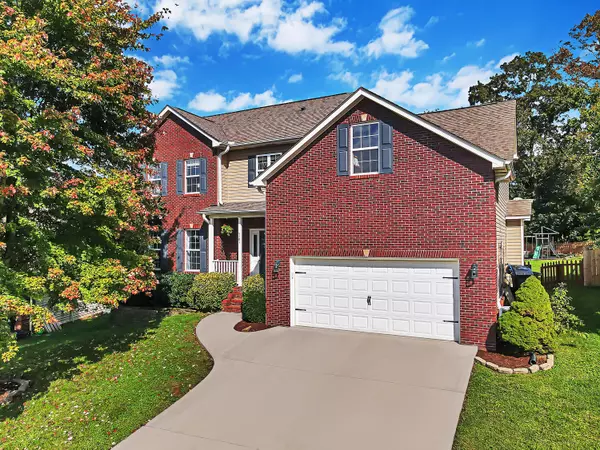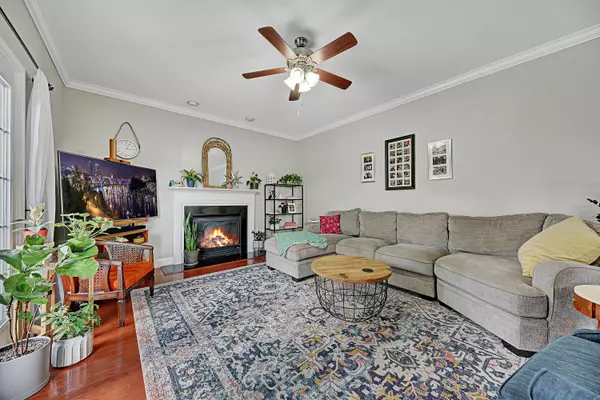$375,000
$382,000
1.8%For more information regarding the value of a property, please contact us for a free consultation.
5701 Autumn Creek DR Knoxville, TN 37924
4 Beds
3 Baths
2,513 SqFt
Key Details
Sold Price $375,000
Property Type Single Family Home
Sub Type Residential
Listing Status Sold
Purchase Type For Sale
Square Footage 2,513 sqft
Price per Sqft $149
Subdivision Clear Spring Plantation
MLS Listing ID 1169702
Sold Date 11/08/21
Style Traditional
Bedrooms 4
Full Baths 2
Half Baths 1
HOA Fees $15/ann
Originating Board East Tennessee REALTORS® MLS
Year Built 2007
Lot Size 0.390 Acres
Acres 0.39
Lot Dimensions 50.17 x 208.26
Property Description
Best lot in subdivision! Don't miss out on this beautifully kept two story home that features hardwood floors on the main level, open concept with kitchen and living room area. Great room with gas fireplace & 9' ceilings. Gourmet kitchen with granite counter tops, gas stove and ample amount of cabinets. French doors separate dining room and main level office. Spacious master bedroom with trey ceilings, whirlpool tub in master bath & separate shower, & large walk-in closet. Upstairs also features 2 additional bedrooms plus bonus (or 4th bedrooms). 2-tiered deck overlooks huge level park-like yard with wood fence. Better hurry!
Location
State TN
County Knox County - 1
Area 0.39
Rooms
Family Room Yes
Other Rooms LaundryUtility, Bedroom Main Level, Extra Storage, Great Room, Family Room
Basement Crawl Space, Crawl Space Sealed
Dining Room Eat-in Kitchen, Formal Dining Area
Interior
Interior Features Cathedral Ceiling(s), Pantry, Walk-In Closet(s), Eat-in Kitchen
Heating Central, Natural Gas, Electric
Cooling Central Cooling
Flooring Carpet, Hardwood, Tile
Fireplaces Number 1
Fireplaces Type Gas Log
Fireplace Yes
Appliance Dishwasher, Disposal, Gas Stove, Smoke Detector, Self Cleaning Oven, Security Alarm, Microwave
Heat Source Central, Natural Gas, Electric
Laundry true
Exterior
Exterior Feature Fence - Wood, Fenced - Yard, Prof Landscaped, Deck
Garage Garage Door Opener, Attached, Main Level
Garage Spaces 2.0
Garage Description Attached, Garage Door Opener, Main Level, Attached
View Mountain View
Parking Type Garage Door Opener, Attached, Main Level
Total Parking Spaces 2
Garage Yes
Building
Lot Description Cul-De-Sac, Level
Faces I-640 Washington Pike exit to Millertown Pike, (R) into Clear Spring Plantation on Glen Creek Road, 3rd traffic circle onto Meadow Wells, (L) onto Autumn Creek.
Sewer Public Sewer
Water Public
Architectural Style Traditional
Structure Type Vinyl Siding,Brick
Schools
Middle Schools Holston
High Schools Fulton
Others
Restrictions Yes
Tax ID 060HE025
Energy Description Electric, Gas(Natural)
Read Less
Want to know what your home might be worth? Contact us for a FREE valuation!

Our team is ready to help you sell your home for the highest possible price ASAP
GET MORE INFORMATION






