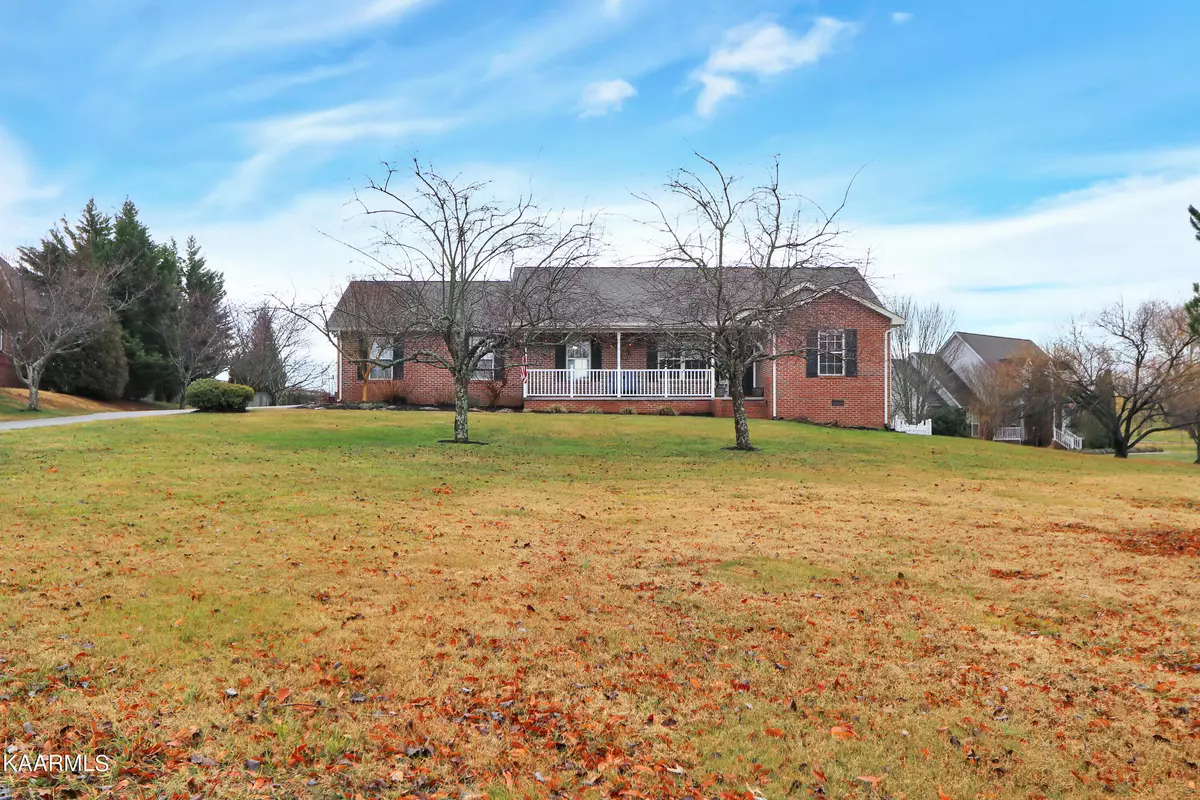$405,000
$399,900
1.3%For more information regarding the value of a property, please contact us for a free consultation.
1641 Foxfire CIR Seymour, TN 37865
3 Beds
2 Baths
1,818 SqFt
Key Details
Sold Price $405,000
Property Type Single Family Home
Sub Type Residential
Listing Status Sold
Purchase Type For Sale
Square Footage 1,818 sqft
Price per Sqft $222
Subdivision Fox Run
MLS Listing ID 1178148
Sold Date 03/16/22
Style Traditional
Bedrooms 3
Full Baths 2
HOA Fees $4/ann
Originating Board East Tennessee REALTORS® MLS
Year Built 2002
Lot Size 0.790 Acres
Acres 0.79
Property Description
**Back on the market due to buyer financing falling through**
This tastefully updated home is located in the highly sought after Fox Run community. There is plenty of room to spread out with an open concept and split bedroom floor plan. The king sized owner's suite features a large on-suite bath with a soaking jetted tub, walk-in closet that provides the owner with a dream organizational system. Use your own seperate access to the back deck and enjoy amazing views of the mountains! The two guest bedrooms are queen sized with generous closets. Off the dining area you will find a large back deck perfect for entertaining or having your morning coffee while soaking in the views! There is plenty of storage available in the oversized attached 2.5 car garage. Enjoy sitting on the front porch enjoying the scenery this neighborhood provides!This home has brand new flooring throughout, new lighting fixtures and fans in every room! This stunning home is a convenient drive to: Pigeon Forge (Dollywood), Gatlinburg, Townsend, Knoxville & Maryville. Buyer and/or buyer's agent to verify all measurments and information. Drapes and fixtures don't convey.
Location
State TN
County Blount County - 28
Area 0.79
Rooms
Other Rooms LaundryUtility, Bedroom Main Level, Great Room, Mstr Bedroom Main Level
Basement Crawl Space
Interior
Interior Features Cathedral Ceiling(s), Pantry, Walk-In Closet(s)
Heating Central, Electric
Cooling Central Cooling
Flooring Carpet, Tile
Fireplaces Number 1
Fireplaces Type Pre-Fab, Gas Log
Fireplace Yes
Appliance Dishwasher, Smoke Detector, Self Cleaning Oven, Microwave
Heat Source Central, Electric
Laundry true
Exterior
Exterior Feature Windows - Vinyl, Windows - Insulated, Fenced - Yard, Prof Landscaped, Deck, Cable Available (TV Only)
Garage Main Level
Garage Spaces 2.0
Garage Description Main Level
View Mountain View
Parking Type Main Level
Total Parking Spaces 2
Garage Yes
Building
Lot Description Corner Lot, Level
Faces From Chapman Highway, turn right onto Burnett Station Road. After 3.49 miles, turn left onto Foxfire Circle. Take the first right to stay on Foxfire. The house will be on the right.
Sewer Septic Tank
Water Public
Architectural Style Traditional
Structure Type Vinyl Siding,Brick
Others
Restrictions Yes
Tax ID 012N A 016.00 000
Energy Description Electric
Read Less
Want to know what your home might be worth? Contact us for a FREE valuation!

Our team is ready to help you sell your home for the highest possible price ASAP
GET MORE INFORMATION






