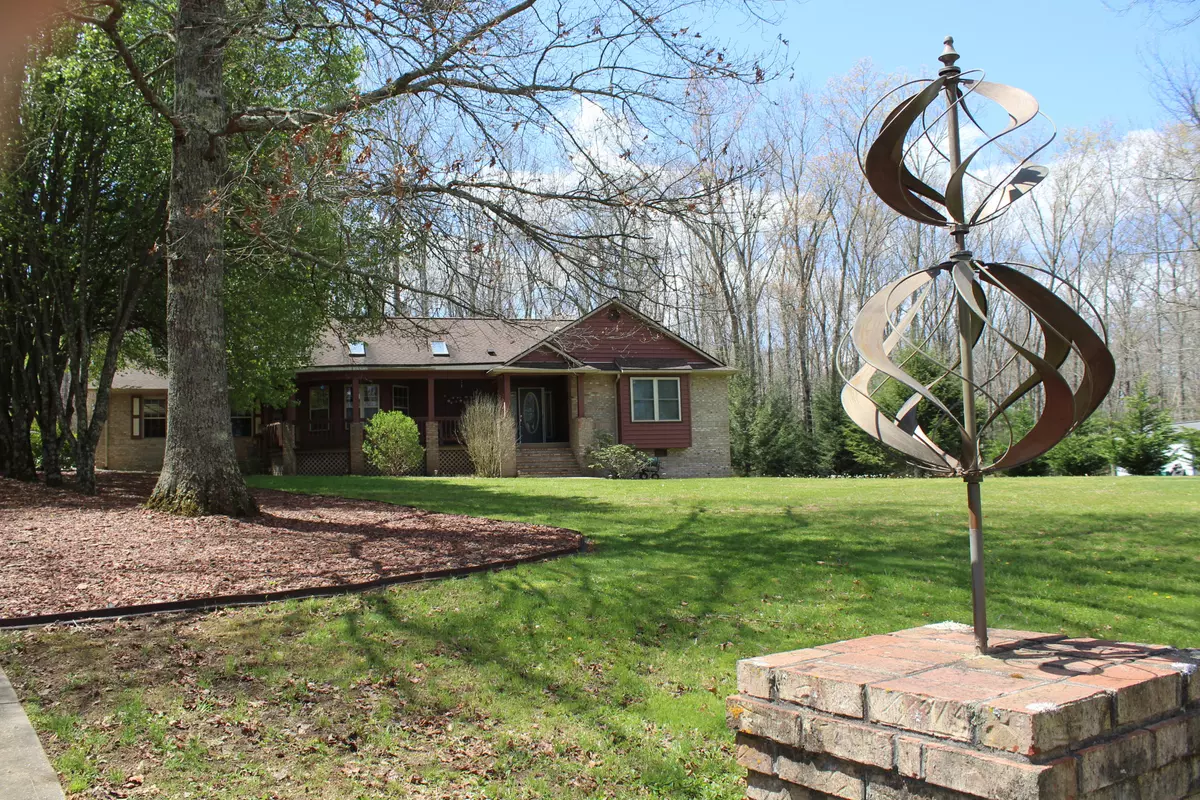$415,000
$425,000
2.4%For more information regarding the value of a property, please contact us for a free consultation.
230 Forest DR Crossville, TN 38555
3 Beds
2 Baths
1,944 SqFt
Key Details
Sold Price $415,000
Property Type Single Family Home
Sub Type Residential
Listing Status Sold
Purchase Type For Sale
Square Footage 1,944 sqft
Price per Sqft $213
Subdivision The Terrace Obed River
MLS Listing ID 1149412
Sold Date 06/02/21
Style Traditional
Bedrooms 3
Full Baths 2
Originating Board East Tennessee REALTORS® MLS
Year Built 1997
Lot Size 3.490 Acres
Acres 3.49
Property Description
HERE IT IS!!! Immaculate 3BR/2BA Open plan with an AMAZING 32 x 64 Drive thru RV garage with 220 service and 50 amp service both inside and out. Inside the home are gorgeous Hardwood floors in the Great Room, Sunroom/Den. Chef's kitchen with Granite tops and spacious self closing custom cabinets. Kitchen Aid Gas stove with double electric oven to make preparing meals or snacks a breeze. All bedrooms have adequate cedar-lined walk in closets and extra storage under the window seat in BR 2. Walk-in-shower in both baths with Jacuzzi tub in MB and handicapped accessible shower in bath 2. Enjoy the peace of mind the Automatic whole house generator assures you of never having to do without power in an emergency. Newer Roof and Gas HVAC system and Instant Hot water in the home provides comfort.
Location
State TN
County Cumberland County - 34
Area 3.49
Rooms
Other Rooms LaundryUtility, Sunroom, Workshop, Bedroom Main Level, Extra Storage, Breakfast Room, Great Room, Mstr Bedroom Main Level
Basement Crawl Space
Dining Room Eat-in Kitchen
Interior
Interior Features Pantry, Walk-In Closet(s), Eat-in Kitchen
Heating Central, Forced Air, Natural Gas, Electric
Cooling Central Cooling, Ceiling Fan(s)
Flooring Hardwood
Fireplaces Number 1
Fireplaces Type Gas, See-Thru
Fireplace Yes
Appliance Backup Generator, Dishwasher, Gas Stove, Tankless Wtr Htr, Self Cleaning Oven, Microwave
Heat Source Central, Forced Air, Natural Gas, Electric
Laundry true
Exterior
Exterior Feature Porch - Covered, Prof Landscaped, Deck
Garage RV Garage, Garage Door Opener, Attached, Side/Rear Entry, Main Level
Garage Spaces 2.0
Garage Description Attached, SideRear Entry, Garage Door Opener, Main Level, Attached
View Country Setting
Parking Type RV Garage, Garage Door Opener, Attached, Side/Rear Entry, Main Level
Total Parking Spaces 2
Garage Yes
Building
Lot Description Wooded, Level
Faces Follow Hwy. 70 W past Crossville Airport and turn left on Earl Jones Rd. follow to Obed River Rd and turn left. Proceed to Forest Drive and turn right. Home will be 2nd home on right....
Sewer Septic Tank, Perc Test On File
Water Public
Architectural Style Traditional
Additional Building Storage, Gazebo, Workshop
Structure Type Brick
Others
Restrictions Yes
Tax ID 125 053.00 000
Energy Description Electric, Gas(Natural)
Read Less
Want to know what your home might be worth? Contact us for a FREE valuation!

Our team is ready to help you sell your home for the highest possible price ASAP
GET MORE INFORMATION






