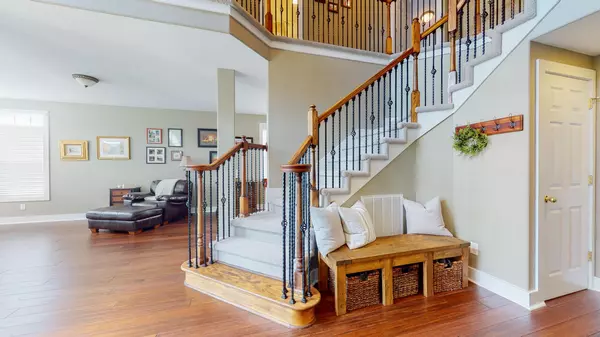$451,000
$430,000
4.9%For more information regarding the value of a property, please contact us for a free consultation.
7019 Cardindale DR Knoxville, TN 37918
4 Beds
4 Baths
3,088 SqFt
Key Details
Sold Price $451,000
Property Type Single Family Home
Sub Type Residential
Listing Status Sold
Purchase Type For Sale
Square Footage 3,088 sqft
Price per Sqft $146
Subdivision Sterchi Hills
MLS Listing ID 1168567
Sold Date 12/01/21
Style Traditional
Bedrooms 4
Full Baths 3
Half Baths 1
HOA Fees $20/ann
Originating Board East Tennessee REALTORS® MLS
Year Built 2003
Lot Size 0.430 Acres
Acres 0.43
Lot Dimensions 80.29 X 194.11 X IRR
Property Description
This Sterchi Hills dream home has the perfect layout for entertaining! You will love the open and grand feel of the foyer with a beautiful staircase leading up to a balcony wrap around on the second level. This home sits on nearly a half acre fenced in and professionally landscaped lot & features 4 bedrooms and 3.5 bathrooms, a huge covered porch with natural gas grill hookup, updated outdoor fire pit area, two staircases, office space AND a bonus room, new California Bamboo flooring and carpeting throughout, a tankless water heater and a water softening system. The kitchen features a huge island with gas range and dual ovens. Master bedroom suite has a walk in closet, dual vanities, and jetted tub. Oversized garage boasts tons of storage space! Neighborhood features a pool & playground.
Location
State TN
County Knox County - 1
Area 0.43
Rooms
Family Room Yes
Other Rooms LaundryUtility, DenStudy, Bedroom Main Level, Extra Storage, Great Room, Family Room
Basement None
Dining Room Breakfast Bar, Eat-in Kitchen, Formal Dining Area
Interior
Interior Features Cathedral Ceiling(s), Island in Kitchen, Walk-In Closet(s), Breakfast Bar, Eat-in Kitchen
Heating Central, Natural Gas, Electric
Cooling Central Cooling
Flooring Carpet, Tile, Sustainable
Fireplaces Number 1
Fireplaces Type Other, Stone, Gas Log
Fireplace Yes
Appliance Dishwasher, Disposal, Gas Grill, Gas Stove, Tankless Wtr Htr, Smoke Detector, Self Cleaning Oven, Security Alarm, Refrigerator
Heat Source Central, Natural Gas, Electric
Laundry true
Exterior
Exterior Feature Windows - Vinyl, Fence - Privacy, Patio, Porch - Covered, Prof Landscaped
Garage Garage Door Opener
Garage Spaces 2.0
Garage Description Garage Door Opener
Pool true
Amenities Available Pool
View Country Setting
Porch true
Parking Type Garage Door Opener
Total Parking Spaces 2
Garage Yes
Building
Lot Description Level, Rolling Slope
Faces I-75N, Exit R on Merchants Rd, Immediate Left on Central Ave, R on Dry Gap Rd, L on Dante Rd, L into S/D on Dubois, R on Paxton, R on Cardindale. Home on Right.
Sewer Public Sewer
Water Public
Architectural Style Traditional
Structure Type Stone,Vinyl Siding,Frame
Schools
Middle Schools Gresham
High Schools Central
Others
HOA Fee Include Grounds Maintenance
Restrictions Yes
Tax ID 057EB034
Energy Description Electric, Gas(Natural)
Read Less
Want to know what your home might be worth? Contact us for a FREE valuation!

Our team is ready to help you sell your home for the highest possible price ASAP
GET MORE INFORMATION






