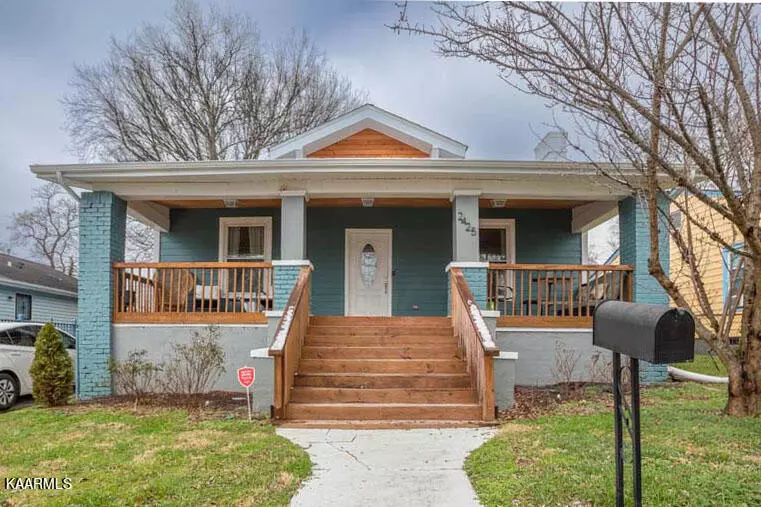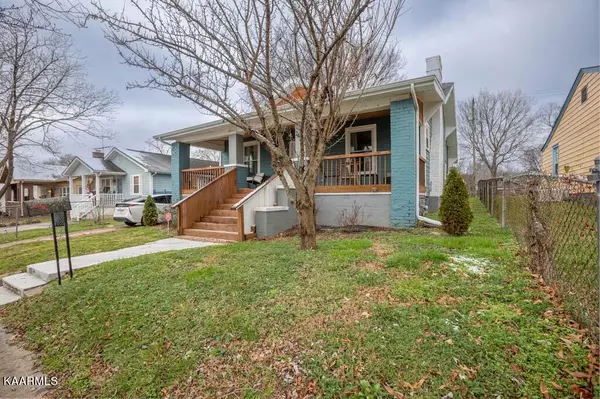$350,000
$295,000
18.6%For more information regarding the value of a property, please contact us for a free consultation.
2425 Woodbine Ave Knoxville, TN 37917
3 Beds
3 Baths
1,497 SqFt
Key Details
Sold Price $350,000
Property Type Single Family Home
Sub Type Residential
Listing Status Sold
Purchase Type For Sale
Square Footage 1,497 sqft
Price per Sqft $233
Subdivision Parkridge / Cold Springs Add
MLS Listing ID 1177307
Sold Date 02/07/22
Style Cottage,Craftsman,Historic
Bedrooms 3
Full Baths 2
Half Baths 1
Originating Board East Tennessee REALTORS® MLS
Year Built 1920
Lot Size 6,098 Sqft
Acres 0.14
Lot Dimensions 50 X 122.6 IRR
Property Description
See photo captions for detailed information about the floor plan! This Parkridge 1920s Craftsman Bungalow is a perfect blend of the authentic Craftsman style and stylish traditional-modern upgrades. This home offers 3 bedrooms, two and half baths, large covered front porch, wood fenced backyard, detached garage/workshop in backyard, and private driveway. All the charm of this beautiful style while also offering quality workmanship in all the updates and upgrades. A true chef's kitchen featuring granite countertops, gas countertop stove, wall oven and microwave, double basin stainless steel sink, and dishwasher really give this kitchen power to back up all its storage possibilities. An in-kitchen pantry, service island, and open layout to the dining room make entertaining a breeze. ... Stacked stone gas fireplace, stained wood beams adorn the high ceilings, and lots of windows bring open air, naturalist style, and grounding into this well-lit home. The backyard features a wooden privacy fence, raised garden beds, and an oversized patio area. The driveway comes from the street into the backyard and to the detached garage/workshop making backyard access easy. There's abundant storage possibilities in the tall crawlspace and detached building. This one is a must see! Showings begin Saturday 1.8.2022 - make your appointment today!
Location
State TN
County Knox County - 1
Area 0.14
Rooms
Other Rooms LaundryUtility, Bedroom Main Level, Extra Storage, Mstr Bedroom Main Level
Basement Crawl Space, Unfinished, Other, Outside Entr Only
Interior
Interior Features Pantry, Eat-in Kitchen
Heating Central, Natural Gas, Electric
Cooling Central Cooling, Ceiling Fan(s)
Flooring Carpet, Vinyl, Tile
Fireplaces Number 1
Fireplaces Type Gas, Brick, Stone, Gas Log
Fireplace Yes
Appliance Dishwasher, Gas Stove, Smoke Detector, Microwave
Heat Source Central, Natural Gas, Electric
Laundry true
Exterior
Exterior Feature Windows - Insulated, Fence - Wood, Fenced - Yard, Patio, Porch - Covered
Garage On-Street Parking, Detached, Main Level, Off-Street Parking
Garage Spaces 1.0
Garage Description Detached, On-Street Parking, Main Level, Off-Street Parking
Community Features Sidewalks
View City
Porch true
Parking Type On-Street Parking, Detached, Main Level, Off-Street Parking
Total Parking Spaces 1
Garage Yes
Building
Lot Description Irregular Lot
Faces From I-40, Exit Cherry Street (# 390), turn South towards E. Magnolia Ave, Pass Washington Ave, (R) right on Woodbine, House on (R) right. (From Downtown) From Hall of Fame, turn East on E. Magnolia, turn (L) left on or before Spruce Street, (R) right on Woodbine (4th intersection from Magnolia). House on (L) left. (From Caswell Park) (R) on Winona Ave to (R) right on Woodbine, 1 mile. House on (L) left. (From N6th & Washington Ave) East on Wash. Ave, (R) right on Polk St, (L) left on Woodbine, House on (L) left. E Magnolia Eastbound splits into Rutledge Pike and Asheville Hwy (1.8 mile)
Sewer Public Sewer
Water Public
Architectural Style Cottage, Craftsman, Historic
Additional Building Workshop
Structure Type Wood Siding,Frame
Schools
Middle Schools Vine/Magnet
High Schools Austin East/Magnet
Others
Restrictions Yes
Tax ID 082JQ026
Energy Description Electric, Gas(Natural)
Acceptable Financing New Loan, Cash, Conventional, Call Listing Agent
Listing Terms New Loan, Cash, Conventional, Call Listing Agent
Read Less
Want to know what your home might be worth? Contact us for a FREE valuation!

Our team is ready to help you sell your home for the highest possible price ASAP
GET MORE INFORMATION






