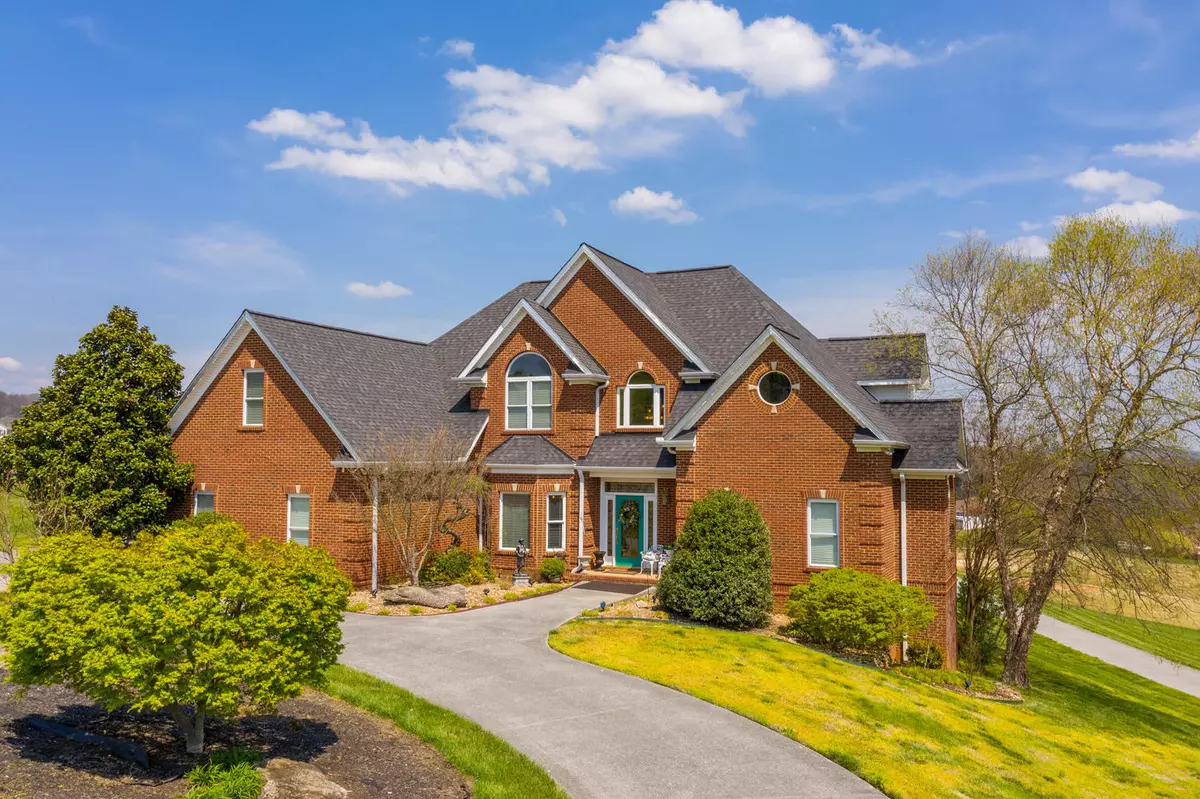$675,000
$649,900
3.9%For more information regarding the value of a property, please contact us for a free consultation.
594 Providence DR Jefferson City, TN 37760
5 Beds
5 Baths
5,919 SqFt
Key Details
Sold Price $675,000
Property Type Single Family Home
Sub Type Residential
Listing Status Sold
Purchase Type For Sale
Square Footage 5,919 sqft
Price per Sqft $114
Subdivision Patriot Hills Golf Club
MLS Listing ID 1148690
Sold Date 07/06/21
Style Traditional
Bedrooms 5
Full Baths 4
Half Baths 1
HOA Fees $2/ann
Originating Board East Tennessee REALTORS® MLS
Year Built 2002
Lot Size 0.800 Acres
Acres 0.8
Property Description
GOLF! MOUNTAIN VIEWS! LUXURY LIVING! Custom Elegance describes this 5919 sf, 5 BR, 4.5 BA showplace nestled in Patriot Hills Golf Community, located minutes from Knoxville & the Mountains! Its grand entrance w Brazilian hardwoods, ornate columns, arches & unique architectural designs, invites you into a decorator's delight. Features an extraordinary, luxury master on main, culinary kitchen complete w marble floors & massive island/bar, screened outdoor living space to take in course & mountain views, double stair cases leading to 3 BR's up (each w own temp controls) & an executive office space. HUGE separate living (or MIL) quarters downstairs (1885 sf) w bar/kitchenette, rec room & giant 5th BR w full bath! Heated & cooled w geothermal energy for maximum energy efficiency & endless hot
Location
State TN
County Jefferson County - 26
Area 0.8
Rooms
Family Room Yes
Other Rooms Basement Rec Room, LaundryUtility, DenStudy, Workshop, Addl Living Quarter, Extra Storage, Breakfast Room, Great Room, Family Room, Mstr Bedroom Main Level
Basement Finished
Dining Room Breakfast Bar, Eat-in Kitchen, Formal Dining Area
Interior
Interior Features Cathedral Ceiling(s), Island in Kitchen, Pantry, Walk-In Closet(s), Wet Bar, Breakfast Bar, Eat-in Kitchen
Heating Central, Geo Heat (Closed Lp), Natural Gas, Other, Zoned, Electric
Cooling Central Cooling, Ceiling Fan(s), Zoned
Flooring Marble, Carpet, Hardwood, Tile
Fireplaces Number 1
Fireplaces Type Gas Log
Fireplace Yes
Window Features Drapes
Appliance Dishwasher, Disposal, Dryer, Handicapped Equipped, Self Cleaning Oven, Refrigerator, Microwave, Washer
Heat Source Central, Geo Heat (Closed Lp), Natural Gas, Other, Zoned, Electric
Laundry true
Exterior
Exterior Feature Window - Energy Star, Windows - Insulated, Patio, Porch - Covered, Porch - Enclosed, Porch - Screened, Prof Landscaped, Deck, Balcony, Doors - Energy Star
Garage Spaces 3.0
Amenities Available Clubhouse, Storage, Golf Course
View Mountain View, Golf Course
Porch true
Total Parking Spaces 3
Garage Yes
Building
Lot Description Golf Community, Golf Course Front, Corner Lot, Level
Faces Interstate 40 to exit 417 onto SR-92 toward Jefferson City; Take SR 92 North towards Jefferson City. Go 2.5 miles and turn left on to Bicentennial Drive. Turn right on Constitution Dr. then left onto Independence Dr. then left onto Providence Drive. The home is on the left. Sign on property.
Sewer Septic Tank
Water Public
Architectural Style Traditional
Structure Type Brick
Schools
High Schools Jefferson County
Others
Restrictions Yes
Tax ID 046P B 044.00 000
Energy Description Electric, Gas(Natural), Other Fuel
Read Less
Want to know what your home might be worth? Contact us for a FREE valuation!

Our team is ready to help you sell your home for the highest possible price ASAP





