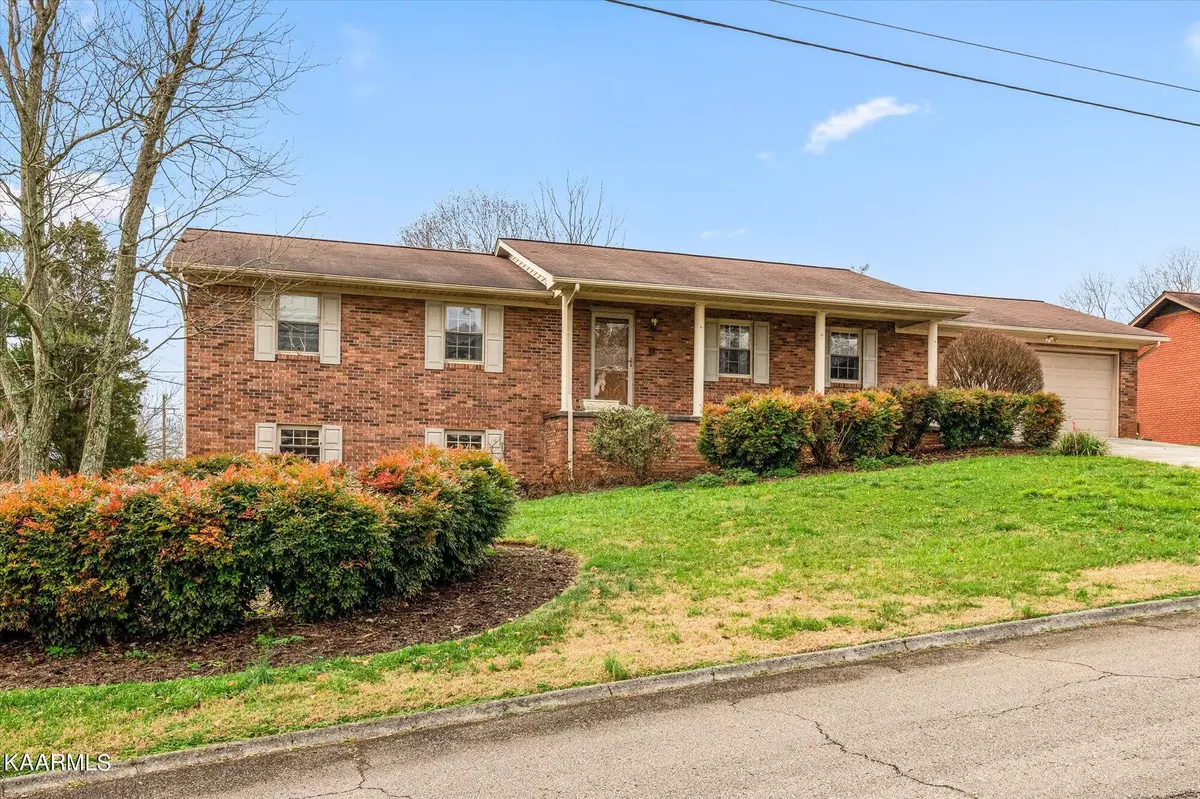$380,000
$380,000
For more information regarding the value of a property, please contact us for a free consultation.
7529 Popen DR Knoxville, TN 37938
5 Beds
3 Baths
2,857 SqFt
Key Details
Sold Price $380,000
Property Type Single Family Home
Sub Type Residential
Listing Status Sold
Purchase Type For Sale
Square Footage 2,857 sqft
Price per Sqft $133
Subdivision Bonta Vista Unit 2
MLS Listing ID 1177181
Sold Date 02/11/22
Style Traditional
Bedrooms 5
Full Baths 3
Originating Board East Tennessee REALTORS® MLS
Year Built 1979
Lot Size 0.350 Acres
Acres 0.35
Lot Dimensions 105 X 150
Property Description
One owner, basement rancher in N. Knoxville. Home features 5 bedrooms and 3 baths, sunroom, 3 garages, and an abundance of storage space. Outside you can enjoy a level, fenced back yard which includes a storage building equipped with electricity. Storage building and lower level garage could be used as a workshop. Three bedrooms, including master, are located on main level. Two bedrooms with bath are located on lower level along with two large, partially finished rooms that could be converted to a cozy den, game/media room. Conveniently located near restaurants, hospital, shopping and interstate. Refrigerator, washer and dryer remain.
Location
State TN
County Knox County - 1
Area 0.35
Rooms
Family Room Yes
Other Rooms Basement Rec Room, LaundryUtility, DenStudy, Sunroom, Workshop, Bedroom Main Level, Extra Storage, Breakfast Room, Great Room, Family Room, Mstr Bedroom Main Level
Basement Finished, Partially Finished
Dining Room Eat-in Kitchen, Formal Dining Area, Breakfast Room
Interior
Interior Features Eat-in Kitchen
Heating Central, Natural Gas
Cooling Central Cooling, Ceiling Fan(s)
Flooring Laminate, Carpet, Tile
Fireplaces Number 1
Fireplaces Type Stone, Wood Burning
Fireplace Yes
Appliance Dishwasher, Dryer, Gas Stove, Self Cleaning Oven, Refrigerator, Microwave, Washer
Heat Source Central, Natural Gas
Laundry true
Exterior
Exterior Feature Fenced - Yard, Porch - Covered, Fence - Chain
Garage Garage Door Opener, Attached, Basement, Side/Rear Entry, Main Level, Off-Street Parking
Garage Spaces 3.0
Garage Description Attached, SideRear Entry, Basement, Garage Door Opener, Main Level, Off-Street Parking, Attached
View Country Setting
Parking Type Garage Door Opener, Attached, Basement, Side/Rear Entry, Main Level, Off-Street Parking
Total Parking Spaces 3
Garage Yes
Building
Lot Description Level
Faces I-75 Exit 112, East on Emory Road to Left on Andersonvile Pike to Right on McCloud Road to Right on Oaken Drive. Take immediate Left onto Popen. Property on Right. Sign on property.
Sewer Public Sewer
Water Public
Architectural Style Traditional
Additional Building Storage, Workshop
Structure Type Vinyl Siding,Brick
Schools
Middle Schools Halls
High Schools Halls
Others
Restrictions Yes
Tax ID 028NC025
Energy Description Gas(Natural)
Acceptable Financing USDA/Rural, New Loan, FHA, Cash, Conventional
Listing Terms USDA/Rural, New Loan, FHA, Cash, Conventional
Read Less
Want to know what your home might be worth? Contact us for a FREE valuation!

Our team is ready to help you sell your home for the highest possible price ASAP
GET MORE INFORMATION






