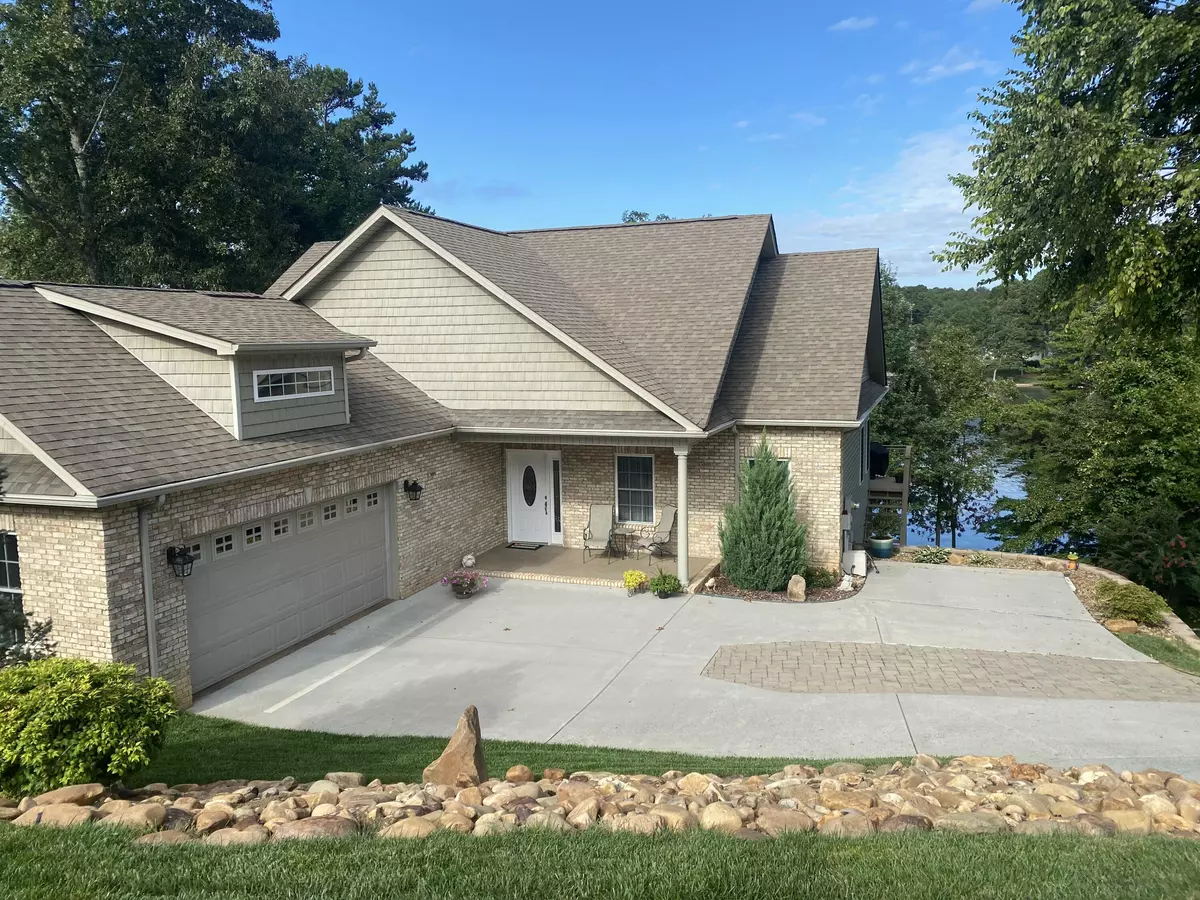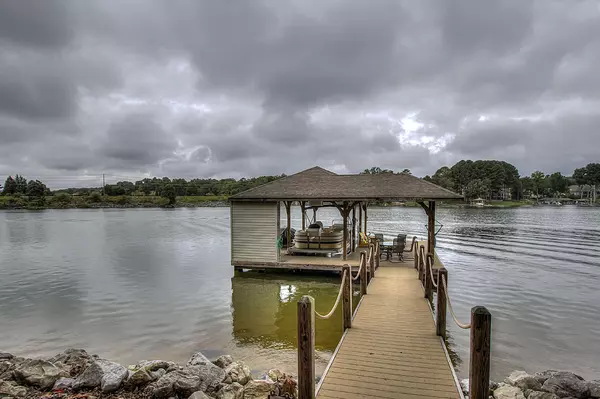$1,055,000
$1,199,000
12.0%For more information regarding the value of a property, please contact us for a free consultation.
205 Iroquois CIR Loudon, TN 37774
3 Beds
3 Baths
3,259 SqFt
Key Details
Sold Price $1,055,000
Property Type Single Family Home
Sub Type Residential
Listing Status Sold
Purchase Type For Sale
Square Footage 3,259 sqft
Price per Sqft $323
Subdivision Tommotley Shores
MLS Listing ID 1168322
Sold Date 10/29/21
Style Traditional
Bedrooms 3
Full Baths 3
HOA Fees $146/mo
Originating Board East Tennessee REALTORS® MLS
Year Built 2009
Lot Size 0.350 Acres
Acres 0.35
Property Description
Custom Built Lake Front Home in Tellico Village move in ready. 3 Bedrooms all on the main level plus finished lower level rec. room. Chefs Kitchen with large island with custom floating light-Solid hardwood maple cabinets throughout entire house. Crown molding in trey ceilings within great room, dining room, master bedroom and lower level. Large enclosed screen porch with composite decking. Large master with oversized shower. Lower level has wet bar and 2nd refigerator. Gentle walk to custom large private dock featuring all composite decking, covered and sunning sitting areas, storage closet, stereo system, fresh water, irrigation system from lake, plus electric lift for both boat and jet ski. Come Live the Dream. All sq footage to be confirmed by buyers. Photos coming soon. by buyers
Location
State TN
County Loudon County - 32
Area 0.35
Rooms
Other Rooms Basement Rec Room, LaundryUtility, Workshop, Extra Storage, Great Room, Mstr Bedroom Main Level
Basement Finished, Walkout
Interior
Interior Features Island in Kitchen, Pantry, Walk-In Closet(s), Wet Bar, Eat-in Kitchen
Heating Heat Pump, Propane, Electric
Cooling Central Cooling, Ceiling Fan(s)
Flooring Laminate, Carpet, Tile
Fireplaces Number 2
Fireplaces Type Other, Brick, Gas Log
Fireplace Yes
Window Features Drapes
Appliance Dishwasher, Disposal, Dryer, Gas Grill, Smoke Detector, Self Cleaning Oven, Refrigerator, Microwave, Washer
Heat Source Heat Pump, Propane, Electric
Laundry true
Exterior
Exterior Feature Patio, Porch - Screened, Deck, Dock
Garage Garage Door Opener, Main Level
Garage Spaces 2.0
Garage Description Garage Door Opener, Main Level
Pool true
Amenities Available Clubhouse, Golf Course, Playground, Recreation Facilities, Pool
View Lakefront
Porch true
Parking Type Garage Door Opener, Main Level
Total Parking Spaces 2
Garage Yes
Building
Lot Description Lakefront, Golf Community
Faces Heading south on 444 from Lenior City turn left on Cayuga Dr .6 miles then left on Iroquois Circle home is on left 205 Iroquois Circle sign on property
Sewer Public Sewer, Other
Water Public, Other
Architectural Style Traditional
Additional Building Boat - House
Structure Type Vinyl Siding,Brick
Others
HOA Fee Include Some Amenities
Restrictions Yes
Tax ID 042D B 024.00
Energy Description Electric, Propane
Acceptable Financing Cash, Conventional
Listing Terms Cash, Conventional
Read Less
Want to know what your home might be worth? Contact us for a FREE valuation!

Our team is ready to help you sell your home for the highest possible price ASAP
GET MORE INFORMATION






