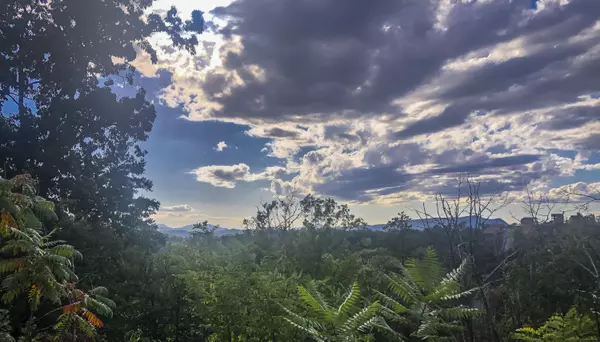$368,000
$389,000
5.4%For more information regarding the value of a property, please contact us for a free consultation.
2130 Windy LN Sevierville, TN 37876
3 Beds
4 Baths
2,322 SqFt
Key Details
Sold Price $368,000
Property Type Single Family Home
Sub Type Residential
Listing Status Sold
Purchase Type For Sale
Square Footage 2,322 sqft
Price per Sqft $158
Subdivision Silver Mine Hollow
MLS Listing ID 1131533
Sold Date 11/23/20
Style Cottage, Contemporary
Bedrooms 3
Full Baths 3
Half Baths 1
Originating Board East Tennessee REALTORS®
Year Built 1991
Lot Size 0.640 Acres
Acres 0.64
Property Description
Beautiful two story home with a level yard overlooking the twinkling lights of Pigeon Forge at night. 3 bedroom with 2 additional bonus rooms. Plenty of room to spread out. The main level offers a spacious living room with stone gas fireplace. The kitchen is fully equipped with granite countertops and bar seating. While cooking, overlook the dining room and into the screened porch sun room where you can experience some outdoor living. Large laundry room with an outside entrance. The primary bedroom suite offers a king bed, fireplace and a garden tub in addition to a private bathroom with shower. There is also a guest bathroom on the main level. The upper level features 2 bedrooms with king beds and 2 additional bonus rooms. This home boast of a large game room with pool table, card table and plenty of seating and room for more games. Large covered hot tub area outside. A place for your grill and outdoor fire pit where you and your guest can relax. Just minutes from area attractions. Perfect as overnight rental or make this your home. So many possibilities.
Location
State TN
County Sevier County - 27
Area 0.64
Rooms
Other Rooms Sunroom, Mstr Bedroom Main Level
Basement Crawl Space
Interior
Interior Features Cathedral Ceiling(s), Eat-in Kitchen
Heating Heat Pump, Electric
Cooling Central Cooling
Flooring Laminate
Fireplaces Number 2
Fireplaces Type Gas, Gas Log
Fireplace Yes
Appliance Dishwasher, Dryer, Smoke Detector, Microwave, Washer
Heat Source Heat Pump, Electric
Exterior
Exterior Feature Porch - Enclosed, Deck
Garage Off-Street Parking
Garage Description Off-Street Parking
View Mountain View
Parking Type Off-Street Parking
Garage No
Building
Lot Description Level
Faces Upper Middle Creek Road to a left onto Walker Trail for about 1 mile. Turn right onto Lones Branch Lane for 1/10 mile and bear right on Windy Lane. House will be up the hill on the flat area on right. You might need to go a little further than you gps will show. Watch for RE sign and Timber Top cabin sign with name Casa Blanca
Sewer Septic Tank
Water Well
Architectural Style Cottage, Contemporary
Structure Type Vinyl Siding, Frame
Others
Restrictions Yes
Tax ID 016.00
Energy Description Electric
Acceptable Financing Cash, Conventional
Listing Terms Cash, Conventional
Read Less
Want to know what your home might be worth? Contact us for a FREE valuation!

Our team is ready to help you sell your home for the highest possible price ASAP
GET MORE INFORMATION






