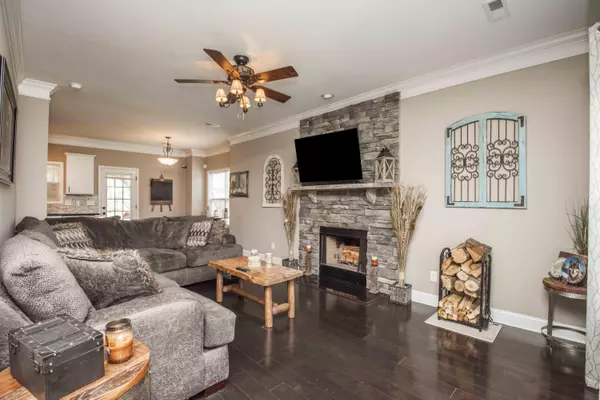$365,000
$349,900
4.3%For more information regarding the value of a property, please contact us for a free consultation.
2712 Sweeping Rain LN Knoxville, TN 37931
4 Beds
3 Baths
2,486 SqFt
Key Details
Sold Price $365,000
Property Type Single Family Home
Sub Type Residential
Listing Status Sold
Purchase Type For Sale
Square Footage 2,486 sqft
Price per Sqft $146
Subdivision Hidden Meadows S/D Unit 4 Phase Ll
MLS Listing ID 1147715
Sold Date 07/01/21
Style Traditional
Bedrooms 4
Full Baths 2
Half Baths 1
HOA Fees $32/ann
Originating Board East Tennessee REALTORS® MLS
Year Built 2017
Lot Size 0.390 Acres
Acres 0.39
Lot Dimensions 70x123
Property Description
A one of a kind custom featured home. Located in the Hidden Meadows Subdivision. This extended Bayland B floor plan offers a 10ft expansion in the garage and bonus room. The main level offers 9 ft ceilings, gorgeous hardwood, custom stone fireplace. Open kitchen with granite, custom tile backsplash, hardwood floors and stainless appliances. The master suite offers upgraded hardwood floors, jacuzzi tub and walk in shower. The additional bedrooms have hardwood floors and ample closet space. The enormous bonus room can be used as a 4th bedroom. Entertain in the private fenced in backyard that features a gazebo patio that is prewired for a hot tub. Call today for your private showings .
Location
State TN
County Knox County - 1
Area 0.39
Rooms
Family Room Yes
Other Rooms LaundryUtility, Extra Storage, Breakfast Room, Family Room
Basement Slab
Dining Room Formal Dining Area, Breakfast Room
Interior
Interior Features Island in Kitchen, Pantry, Walk-In Closet(s)
Heating Central, Heat Pump, Natural Gas, Electric
Cooling Central Cooling, Ceiling Fan(s)
Flooring Carpet, Hardwood, Tile
Fireplaces Number 1
Fireplaces Type Stone, Wood Burning
Fireplace Yes
Window Features Drapes
Appliance Dishwasher, Disposal, Smoke Detector, Self Cleaning Oven, Security Alarm, Microwave
Heat Source Central, Heat Pump, Natural Gas, Electric
Laundry true
Exterior
Exterior Feature Windows - Vinyl, Windows - Insulated, Fence - Privacy, Fence - Wood, Fenced - Yard, Patio, Porch - Covered, Prof Landscaped, Cable Available (TV Only)
Garage Garage Door Opener, Main Level
Garage Spaces 2.0
Garage Description Garage Door Opener, Main Level
Pool true
Community Features Sidewalks
Amenities Available Playground, Pool
View Other
Porch true
Parking Type Garage Door Opener, Main Level
Total Parking Spaces 2
Garage Yes
Building
Lot Description Level
Faces North on Pelli Parkway to Oak Ridge HWY. Right on Byington Beaver Ridge Road, Left on Garrison, Right on Gray Hendrix.
Sewer Public Sewer
Water Public
Architectural Style Traditional
Additional Building Gazebo
Structure Type Vinyl Siding,Other,Block,Frame
Others
Restrictions Yes
Tax ID 090EG005
Energy Description Electric, Gas(Natural)
Read Less
Want to know what your home might be worth? Contact us for a FREE valuation!

Our team is ready to help you sell your home for the highest possible price ASAP
GET MORE INFORMATION






