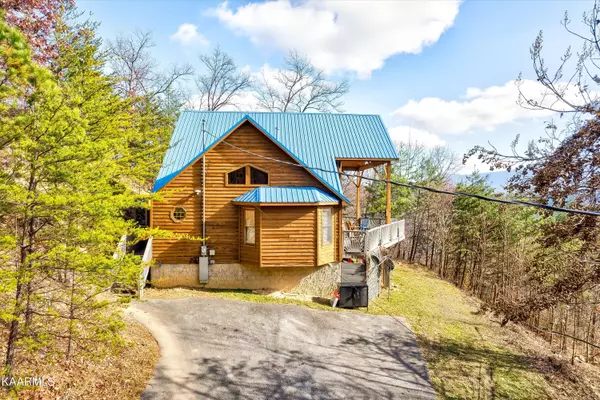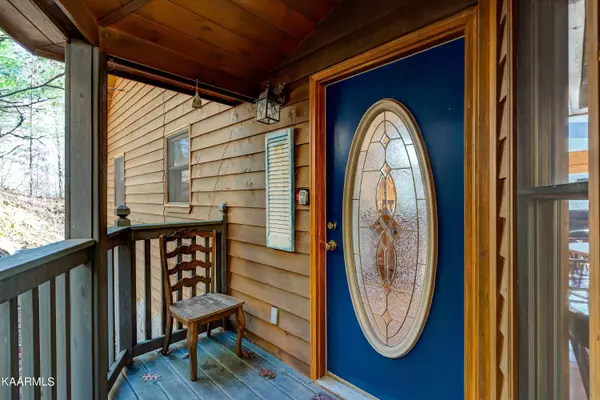$730,000
$658,900
10.8%For more information regarding the value of a property, please contact us for a free consultation.
2727 Overholt Tr Sevierville, TN 37862
2 Beds
3 Baths
2,026 SqFt
Key Details
Sold Price $730,000
Property Type Single Family Home
Sub Type Residential
Listing Status Sold
Purchase Type For Sale
Square Footage 2,026 sqft
Price per Sqft $360
Subdivision Shagbark Sec 17
MLS Listing ID 1175867
Sold Date 03/24/22
Style Cabin,Log
Bedrooms 2
Full Baths 2
Half Baths 1
HOA Fees $70/ann
Originating Board East Tennessee REALTORS® MLS
Year Built 2003
Lot Size 1.140 Acres
Acres 1.14
Property Description
About Time is what you will say when you see this cabin. It's about time you have what you have been looking for in a vacation home, or overnight rental. This cabin has no drywall, it is open and airy with wonderful sunlight that comes through the windows. Hardwood floors throughout the cabin give you that Smoky Mountain feeling that you want. Two master sites complete with private baths and gas fireplace. The living room boasts double glass gas fireplace that it shares with one of the master suites. Full kitchen with solid surface counter tops, full size laundry in it's own private closet. Walk upstairs to the loft and bath with shower. Go back down and walk out to the spacious open porch. Picture yourself sitting on this porch and enjoying the view of the mountains in your hot tub. This cabin can easily sleep 8 people and is currently on a rental program with good numbers.
Location
State TN
County Sevier County - 27
Area 1.14
Rooms
Basement Crawl Space
Interior
Interior Features Cathedral Ceiling(s)
Heating Central, Propane, Electric
Cooling Central Cooling, Ceiling Fan(s)
Flooring Hardwood
Fireplaces Number 2
Fireplaces Type Gas Log
Fireplace Yes
Appliance Dishwasher, Dryer, Refrigerator, Microwave, Washer
Heat Source Central, Propane, Electric
Exterior
Exterior Feature Porch - Covered
Garage Other
Garage Description Other
Pool true
Amenities Available Playground, Pool, Other
View Mountain View
Parking Type Other
Garage No
Building
Faces From Wears Valley Rd, turn onto Walden Creek and follow to N. Clear Fork, turn left and follow to Shagbark. When you go through the gate make the first right onto Sunset and follow around to Hatcher Top Road and follow to Overholt, the cabin will be on the right and the driveway is paved. When you get to the gate you will have to show your business card and TN real estate license for the guard to see.
Sewer Septic Tank
Water Well
Architectural Style Cabin, Log
Structure Type Log
Others
HOA Fee Include All Amenities,Security
Restrictions Yes
Tax ID 113B A 014.00
Energy Description Electric, Propane
Acceptable Financing Cash, Conventional
Listing Terms Cash, Conventional
Read Less
Want to know what your home might be worth? Contact us for a FREE valuation!

Our team is ready to help you sell your home for the highest possible price ASAP
GET MORE INFORMATION






