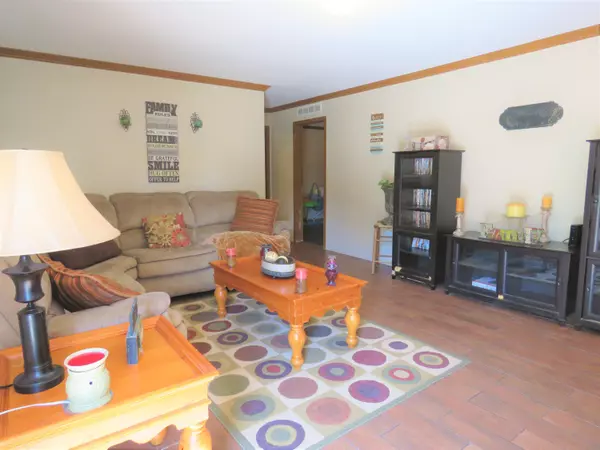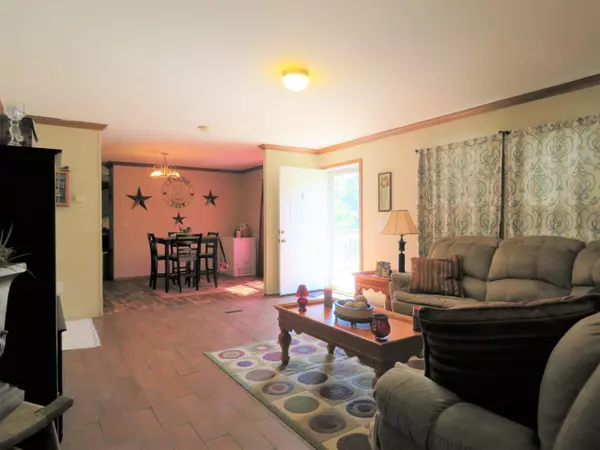$105,000
$109,829
4.4%For more information regarding the value of a property, please contact us for a free consultation.
949 Gray Fox DR Crossville, TN 38571
3 Beds
2 Baths
1,980 SqFt
Key Details
Sold Price $105,000
Property Type Single Family Home
Sub Type Residential
Listing Status Sold
Purchase Type For Sale
Square Footage 1,980 sqft
Price per Sqft $53
Subdivision Windridge Park
MLS Listing ID 1130593
Sold Date 01/15/21
Style Manufactured
Bedrooms 3
Full Baths 2
Originating Board East Tennessee REALTORS® MLS
Year Built 2005
Lot Size 0.580 Acres
Acres 0.58
Lot Dimensions See acreage.
Property Description
Welcome to your own little oasis! This home provides great enjoyment for every season, from the large covered side deck to your pool with another large half wrap deck! Your backyard is fenced ready for the kids or animals + you have a great storage area/carport. Walking in you will notice there is no carpet and plenty of space. You have two living areas, one with a cozy fireplace right off the master suite which is great in size + a his and her bath area. The two extra bedrooms both have walk-in closets as well, it is almost like 3 masters. The kitchen has a large island and newer backsplash as well, and is an open concept to your first living area. Newer floors and new pool pump have also been installed. Appraisal was met on listing price.
Location
State TN
County Cumberland County - 34
Area 0.58
Rooms
Family Room Yes
Other Rooms LaundryUtility, Family Room
Basement Crawl Space
Dining Room Eat-in Kitchen
Interior
Interior Features Island in Kitchen, Walk-In Closet(s), Eat-in Kitchen
Heating Central, Electric
Cooling Central Cooling
Flooring Laminate, Tile
Fireplaces Number 1
Fireplaces Type Stone, Wood Burning
Fireplace Yes
Appliance Dishwasher
Heat Source Central, Electric
Laundry true
Exterior
Exterior Feature Fence - Wood, Pool - Swim(Abv Grd), Fence - Chain
Garage Carport
Garage Spaces 2.0
Garage Description Carport
Parking Type Carport
Total Parking Spaces 2
Garage Yes
Building
Lot Description Level
Faces Hwy 127N, L on Plateau Rd, R on Fox Den, R on Gray Fox, home on L.
Sewer Septic Tank
Water Public
Architectural Style Manufactured
Additional Building Storage, Workshop
Structure Type Vinyl Siding,Block
Others
Restrictions Yes
Tax ID 032.00
Energy Description Electric
Acceptable Financing Call Listing Agent
Listing Terms Call Listing Agent
Read Less
Want to know what your home might be worth? Contact us for a FREE valuation!

Our team is ready to help you sell your home for the highest possible price ASAP
GET MORE INFORMATION






