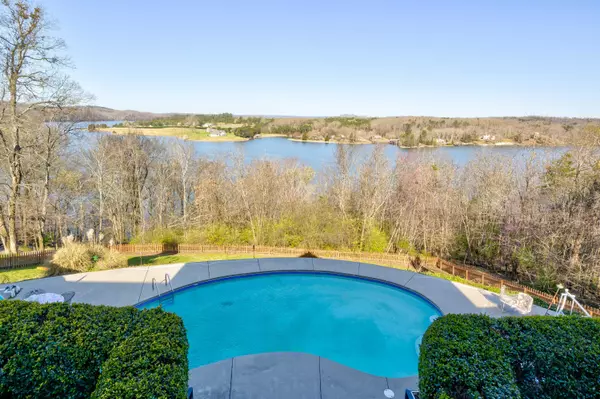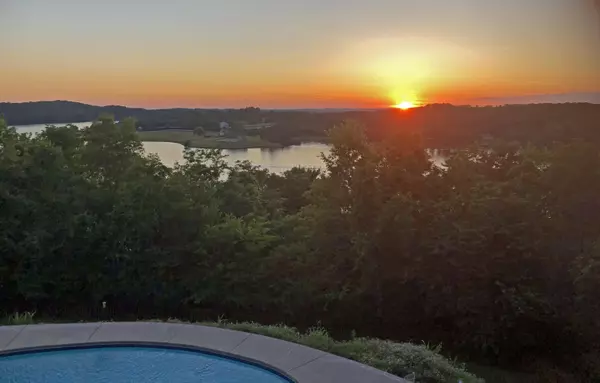$790,000
$869,500
9.1%For more information regarding the value of a property, please contact us for a free consultation.
130 Bluffton Rd Friendsville, TN 37737
3 Beds
4 Baths
3,806 SqFt
Key Details
Sold Price $790,000
Property Type Single Family Home
Sub Type Residential
Listing Status Sold
Purchase Type For Sale
Square Footage 3,806 sqft
Price per Sqft $207
Subdivision Leeper S Crossing Phase 2
MLS Listing ID 1146699
Sold Date 09/17/21
Style Contemporary
Bedrooms 3
Full Baths 3
Half Baths 1
Originating Board East Tennessee REALTORS® MLS
Year Built 1998
Lot Size 1.360 Acres
Acres 1.36
Property Description
2ND CHANCE! BACK ON MARKET AS BUYER COULD NOT FULFILL CONTINGENCY. INCREDIBLE LAKEFRONT VIEW!! Go to http://www.130bluffton.com/mls for this property's single page website. Larger photos, 3D Tour, and much more. Enjoy lakefront living, with fabulous near and long range views of the Tennessee River, in beautiful and quiet Leepers S Crossing neighborhood of Friendsville, TN. This basement ranch house offers swimming pool and Tennessee River views that will calm the soul. The Living Room features a cathedral ceiling and open floor plan with access to the breakfast room and kitchen plus study and covered porch. All westerly facing rooms feature views of the river and the beautiful lakeside estates along Beals Chapel and Plantation Way on the other side of the river. The Cumberland Mountains can be see along the western horizon. Additional highlights of this property include a well-designed kitchen with breakfast bar and adjacent breakfast room, tile counter tops, island with gas 5-burner range, wall and microwave ovens, spacious living room with fireplace and cathedral ceiling, study with views and built-in bookcases, formal dining room, master bedroom with ensuite bath, custom tile shower, soaking tub, walk-in closet, river view, and access to the covered porch. A large and peaceful front porch to catch the warm morning sun or the cool late afternoon shade, spacious laundry with sink and storage plus a 2-car side-load garage round out the main level.
The lower level offers additional living space, and appreciated unfinished space for workshop or storage. The family room is large with windows to toward the river and a wet bar. There is an additional bedroom with ensuite bath and easy access to the sauna. Think Spa Day! The sauna can also be accessed via hallway. The craft room, currently being used as a sewing room, also provides access the lawn mower garage / workshop, which also has its own outside entry. The additional unfinished basement area with plenty of storage is accessed from the workshop garage.
Topping everything off is the in-ground swimming pool. This kidney shaped gunite pool is very private and comes with views of the woods and river beyond. In a 2021 finding regarding installation of riverfront dock, TVA's preliminary determination is this lot has the necessary land rights to support a request for some type of water-use facility. The owners previously chose not to build a dock, however, as docks are common along this part of the shoreline, it is anticipated approval will be easily obtained.
Location
State TN
County Loudon County - 32
Area 1.36
Rooms
Other Rooms Basement Rec Room, LaundryUtility, Workshop, Bedroom Main Level, Extra Storage, Breakfast Room, Mstr Bedroom Main Level, Split Bedroom
Basement Crawl Space, Partially Finished, Walkout
Dining Room Breakfast Bar, Eat-in Kitchen, Formal Dining Area
Interior
Interior Features Cathedral Ceiling(s), Island in Kitchen, Pantry, Walk-In Closet(s), Wet Bar, Breakfast Bar, Eat-in Kitchen
Heating Central, Heat Pump, Propane, Zoned, Electric
Cooling Central Cooling, Ceiling Fan(s), Zoned
Flooring Laminate, Carpet, Hardwood, Tile
Fireplaces Number 1
Fireplaces Type Pre-Fab, Gas Log
Fireplace Yes
Window Features Drapes
Appliance Central Vacuum, Dishwasher, Disposal, Dryer, Smoke Detector, Self Cleaning Oven, Security Alarm, Refrigerator, Microwave, Washer
Heat Source Central, Heat Pump, Propane, Zoned, Electric
Laundry true
Exterior
Exterior Feature Windows - Bay, Windows - Vinyl, Fence - Wood, Fenced - Yard, Pool - Swim (Ingrnd), Porch - Covered, Prof Landscaped, Deck, Cable Available (TV Only), Doors - Storm
Garage Attached, Side/Rear Entry, Main Level
Garage Spaces 2.0
Garage Description Attached, SideRear Entry, Main Level, Attached
View Mountain View, Country Setting, Wooded
Parking Type Attached, Side/Rear Entry, Main Level
Total Parking Spaces 2
Garage Yes
Building
Lot Description Lakefront, Wooded, Level, Rolling Slope
Faces From Lenoir City, take Hwy 321 toward Maryville. Turn left on Unitia Rd, left on Roax Rd, left on Leeper Ferry Rd, right on Windridge Rd, left on Bluffton Rd. House on right, sign in yard. From Maryville, follow US-321 S/W to E Main Ave in Friendsville. Continue on E Main Ave, turn left on Unitia Rd, right on Roax Rd, left on Leeper Ferry Rd, right on Windridge Rd, left on Bluffton Rd. House on right, sign in yard.
Sewer Septic Tank
Water Public
Architectural Style Contemporary
Structure Type Synthetic Stucco,Block,Frame
Schools
Middle Schools Greenback
High Schools Greenback
Others
Restrictions Yes
Tax ID 028N A 023.00
Energy Description Electric, Propane
Acceptable Financing New Loan, Cash, Conventional
Listing Terms New Loan, Cash, Conventional
Read Less
Want to know what your home might be worth? Contact us for a FREE valuation!

Our team is ready to help you sell your home for the highest possible price ASAP
GET MORE INFORMATION






