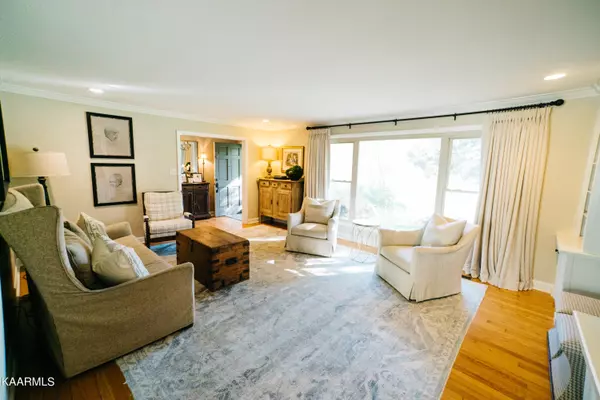$810,000
$795,000
1.9%For more information regarding the value of a property, please contact us for a free consultation.
1553 Agawela Ave Knoxville, TN 37919
4 Beds
3 Baths
2,448 SqFt
Key Details
Sold Price $810,000
Property Type Single Family Home
Sub Type Residential
Listing Status Sold
Purchase Type For Sale
Square Footage 2,448 sqft
Price per Sqft $330
Subdivision Sequoyah Hills
MLS Listing ID 1174919
Sold Date 01/10/22
Style Traditional
Bedrooms 4
Full Baths 3
Originating Board East Tennessee REALTORS® MLS
Year Built 1953
Lot Size 0.490 Acres
Acres 0.49
Lot Dimensions 100.0X225.4XIRR
Property Description
SEQUOYAH HILLS!!!! Located on one of the best streets in the heart of Sequoyah just steps from The Boulevard! This one story painted, brick cottage will leave you in awe from the time you arrive. The dreamy transformed oversized kitchen is everything you've always wanted, complete with stainless steel appliances, granite countertops, glazed cabinets, cast iron farmhouse sink, tile backsplash and more. Custom designer touches are sprinkled throughout this home from hand forged iron fire screens by local artist Preston Farabrow to beautiful hardwood built-in cabinets to grass cloth wallcovering in the entry to high-end lighting to breathtaking window treatments throughout. The spacious master suite with a walk-in closet encompasses one wing of the home while the other 3 bedrooms/2 full baths/office encompass the other wing of the home. An oversized parking pavilion wraps around the back of the home and connects to a cedar siding shiplap exercise room with several large double barn door storage rooms. The landscaping is newly irrigated to provide a plush green yard year round and well maintained with the classic varieties of dogwoods, english ivy, rose bushes, azaleas, and more. This home has all the charm and appeal that you've come to expect from a Sequoyah Hills home!
Location
State TN
County Knox County - 1
Area 0.49
Rooms
Other Rooms Bedroom Main Level, Extra Storage, Mstr Bedroom Main Level
Basement None
Dining Room Eat-in Kitchen, Breakfast Room
Interior
Interior Features Pantry, Walk-In Closet(s), Eat-in Kitchen
Heating Central, Natural Gas
Cooling Attic Fan, Central Cooling, Ceiling Fan(s)
Flooring Hardwood, Tile
Fireplaces Number 2
Fireplaces Type Brick, Wood Burning, Gas Log
Fireplace Yes
Appliance Dishwasher, Disposal, Smoke Detector, Refrigerator, Microwave
Heat Source Central, Natural Gas
Exterior
Exterior Feature Windows - Wood, Windows - Vinyl, Fence - Wood, Fenced - Yard, Patio, Cable Available (TV Only)
Garage Other, Carport, Side/Rear Entry, Main Level
Garage Description SideRear Entry, Carport, Main Level
Amenities Available Playground
View Wooded
Porch true
Parking Type Other, Carport, Side/Rear Entry, Main Level
Garage No
Building
Faces W Kingston Pk , L on Cherokee Blvd, R on Agawela. Home on Left.
Sewer Public Sewer
Water Public
Architectural Style Traditional
Additional Building Storage
Structure Type Brick,Frame
Schools
Middle Schools Bearden
High Schools West
Others
Restrictions Yes
Tax ID 122HA020
Energy Description Gas(Natural)
Acceptable Financing Cash, Conventional
Listing Terms Cash, Conventional
Read Less
Want to know what your home might be worth? Contact us for a FREE valuation!

Our team is ready to help you sell your home for the highest possible price ASAP
GET MORE INFORMATION






