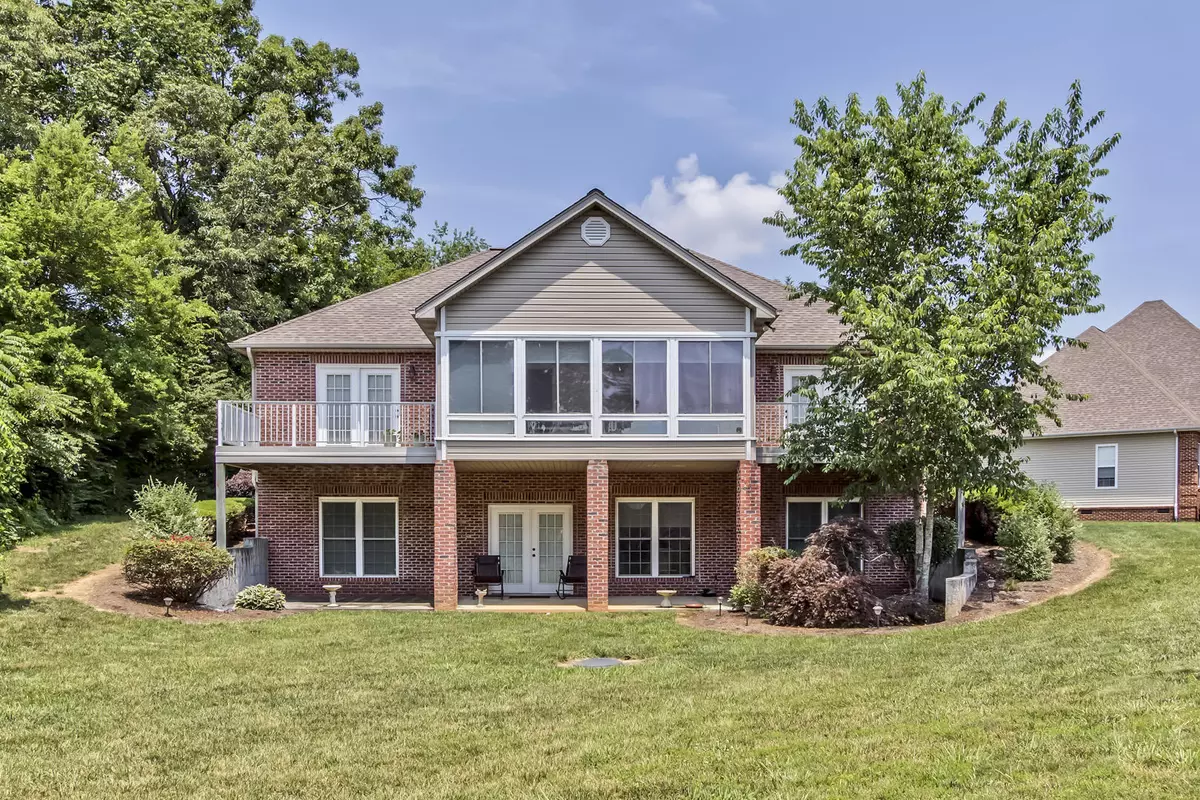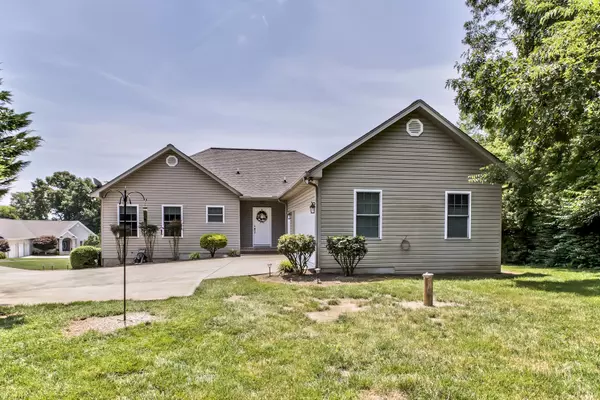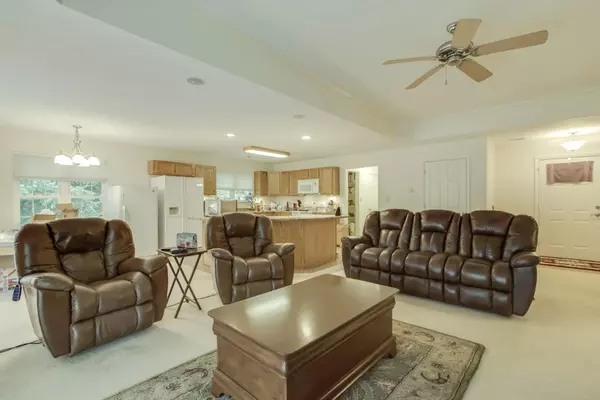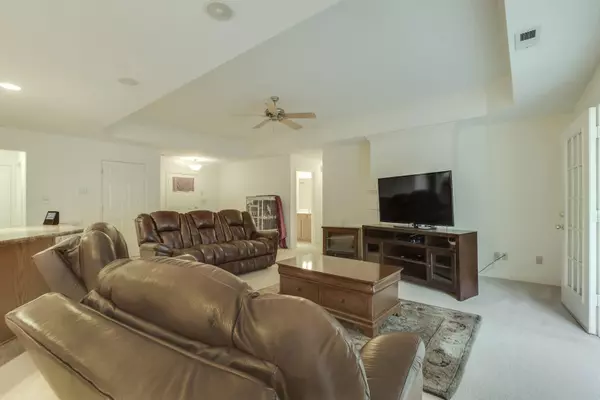$365,900
$359,900
1.7%For more information regarding the value of a property, please contact us for a free consultation.
106 Santee WAY Loudon, TN 37774
4 Beds
3 Baths
3,136 SqFt
Key Details
Sold Price $365,900
Property Type Single Family Home
Sub Type Residential
Listing Status Sold
Purchase Type For Sale
Square Footage 3,136 sqft
Price per Sqft $116
Subdivision Tommotley Coves
MLS Listing ID 1145947
Sold Date 04/14/21
Style Traditional
Bedrooms 4
Full Baths 3
HOA Fees $146/mo
Originating Board East Tennessee REALTORS® MLS
Year Built 2004
Lot Size 0.420 Acres
Acres 0.42
Lot Dimensions 171X149X36X209
Property Description
A great buy for this walkout basement ranch home located across from Golf Front homes in Tellico Village. Open floor plan with Kitchen and Dining open to Great Room. Heated & Cooled Sunroom. Main level offers 2 bedrooms and 2 baths, laundry room and oversized garage. Lower level offers a Family Room and access to lower level patio. Kitchenette, 2 bedrooms ,1 bath and additional storage/all purpose room. Main level has composite decking. Lower level has covered patio. Home is under a current termite contract and a Radon mitigation system is installed. Home is being sold ''as is''. Dimensions are approximate. Buyer to verify.
Location
State TN
County Loudon County - 32
Area 0.42
Rooms
Family Room Yes
Other Rooms LaundryUtility, Sunroom, Bedroom Main Level, Extra Storage, Great Room, Family Room, Mstr Bedroom Main Level
Basement Finished, Walkout
Dining Room Breakfast Bar
Interior
Interior Features Island in Kitchen, Walk-In Closet(s), Breakfast Bar, Eat-in Kitchen
Heating Central, Heat Pump, Electric
Cooling Central Cooling, Ceiling Fan(s)
Flooring Carpet, Hardwood, Tile
Fireplaces Number 1
Fireplaces Type Other
Appliance Dishwasher, Microwave, Range, Self Cleaning Oven, Smoke Detector
Heat Source Central, Heat Pump, Electric
Laundry true
Exterior
Exterior Feature Windows - Insulated, Patio, Prof Landscaped, Deck, Cable Available (TV Only)
Parking Features Garage Door Opener, Attached, Side/Rear Entry, Main Level
Garage Spaces 2.0
Garage Description Attached, SideRear Entry, Garage Door Opener, Main Level, Attached
Pool true
Amenities Available Clubhouse, Golf Course, Recreation Facilities, Pool, Tennis Court(s)
Porch true
Total Parking Spaces 2
Garage Yes
Building
Lot Description Golf Community, Irregular Lot, Level, Rolling Slope
Faces Hwy 444S then right on Wakita Drive, right on Tommotley Drive, Left on Santee Way. House on the right. Sign on property.
Sewer Public Sewer
Water Public
Architectural Style Traditional
Structure Type Vinyl Siding,Brick,Frame
Others
HOA Fee Include Fire Protection
Restrictions Yes
Tax ID 042E G 004.00
Energy Description Electric
Read Less
Want to know what your home might be worth? Contact us for a FREE valuation!

Our team is ready to help you sell your home for the highest possible price ASAP





