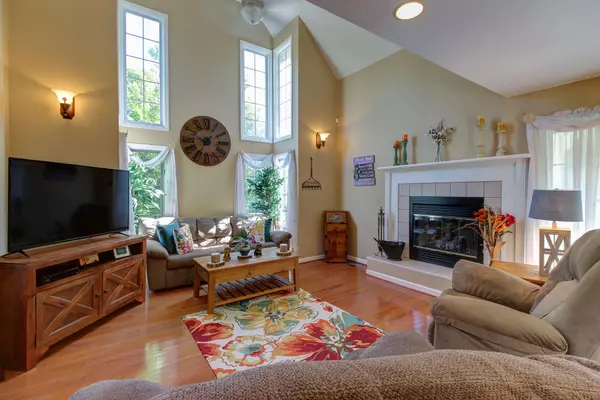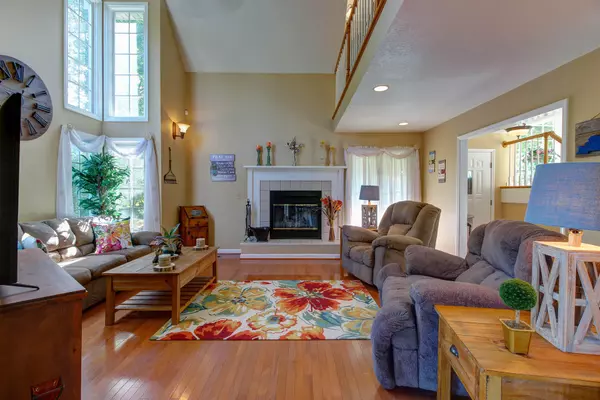$394,900
$394,900
For more information regarding the value of a property, please contact us for a free consultation.
576 Kings Hills Blvd Pigeon Forge, TN 37863
3 Beds
3 Baths
1,727 SqFt
Key Details
Sold Price $394,900
Property Type Single Family Home
Sub Type Residential
Listing Status Sold
Purchase Type For Sale
Square Footage 1,727 sqft
Price per Sqft $228
Subdivision Kings Hills Phase 1
MLS Listing ID 1168018
Sold Date 12/02/21
Style Contemporary
Bedrooms 3
Full Baths 2
Half Baths 1
Originating Board East Tennessee REALTORS® MLS
Year Built 1996
Lot Size 0.630 Acres
Acres 0.63
Property Description
The good life awaits at this visually intriguing contemporary home in an established neighborhood just off the Parkway in Pigeon Forge. Entering through the charming foyer you encounter the focal point of the home: a stunning living room with gas log fireplace, gleaming hardwood floors, and a dramatic 2-story window bay that bathes the area in natural light. The adjacent kitchen/dining room is separated by an expansive breakfast bar, and features abundant cabinet space with granite countertops and stainless appliances. A patio door leads from the dining area to an elevated deck perfect for dining al fresco. Rounding out the main level is the master bedroom with ensuite full bath and a powder room off the foyer for convenience. A naturally-lighted staircase leads from the foyer to the conversation loft, which catches the eye with a fascinating merger of rooflines, open railing overlooking the living area, and a patio door to the cozy French balcony. Two additional bedrooms on this level share a full bath that leads to the laundry room and an attic storage area. If you need even more storage, the basement includes a 1-car garage as well as spaces perfect for a workshop, storage room or to be finished for whatever meets your needs. This delightful home is very well-maintained and convenient to shopping, restaurants, schools, and all city services ... schedule a showing today, and prepare to be impressed!
Location
State TN
County Sevier County - 27
Area 0.63
Rooms
Other Rooms LaundryUtility, Extra Storage, Mstr Bedroom Main Level
Basement Unfinished, Walkout
Interior
Interior Features Cathedral Ceiling(s), Eat-in Kitchen
Heating Heat Pump, Natural Gas, Electric
Cooling Central Cooling
Flooring Carpet, Hardwood, Vinyl
Fireplaces Number 1
Fireplaces Type Gas Log
Fireplace Yes
Appliance Dishwasher, Disposal, Smoke Detector, Security Alarm, Refrigerator, Microwave
Heat Source Heat Pump, Natural Gas, Electric
Laundry true
Exterior
Exterior Feature Deck, Balcony
Garage Basement
Garage Spaces 1.0
Garage Description Basement
Parking Type Basement
Total Parking Spaces 1
Garage Yes
Building
Lot Description Wooded, Irregular Lot, Rolling Slope
Faces From the Parkway in Pigeon Forge take Sharon Drive 0.4 m to L on Suncrest Rd, then immediately bear R on Lorraine St, straight onto Country Oaks Dr at Stop sign, then next L on Kings Hills Blvd, 0.4 m to home on R.
Sewer Public Sewer
Water Public
Architectural Style Contemporary
Structure Type Synthetic Stucco,Frame
Schools
Middle Schools Pigeon Forge
High Schools Pigeon Forge
Others
Restrictions Yes
Tax ID 094B B 018.00
Energy Description Electric, Gas(Natural)
Acceptable Financing Cash, Conventional
Listing Terms Cash, Conventional
Read Less
Want to know what your home might be worth? Contact us for a FREE valuation!

Our team is ready to help you sell your home for the highest possible price ASAP
GET MORE INFORMATION






