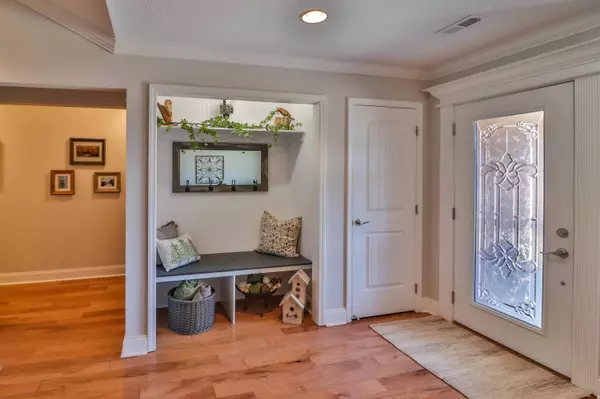$405,000
$405,000
For more information regarding the value of a property, please contact us for a free consultation.
1131 Houston Springs Rd Greenback, TN 37742
3 Beds
2 Baths
2,365 SqFt
Key Details
Sold Price $405,000
Property Type Single Family Home
Sub Type Residential
Listing Status Sold
Purchase Type For Sale
Square Footage 2,365 sqft
Price per Sqft $171
Subdivision Wyndsong Ph1
MLS Listing ID 1144071
Sold Date 04/26/21
Style Traditional
Bedrooms 3
Full Baths 2
HOA Fees $5/ann
Originating Board East Tennessee REALTORS® MLS
Year Built 2017
Lot Size 0.520 Acres
Acres 0.52
Lot Dimensions 230x100
Property Description
3 bed,2 bath immaculate ranch in Wyndsong Subdivision is better than new. The panoramic views of the Great Smoky Mountains from the front porch are breathtaking. Step into the great room, with coffered ceiling dining area. The Kitchen boasts upgraded appliances, eat in area and a mud/laundry room to the 2 car garage. The newly screened back porch looks out on farmland. The back yard has a dry creek bed feature, a pergola for a grill area and perennial beds that will delight you all season.Oversized master/ensuite has a vaulted ceiling and amazing views.Guest bedrooms are generous in size with ample storage. additional features: hardscaping, landscaping, garden shed, raised beds, back up generator & panel. Gas hook up for potential gas fireplace in living room.
Location
State TN
County Blount County - 28
Area 0.52
Rooms
Other Rooms LaundryUtility, Breakfast Room, Mstr Bedroom Main Level
Basement Slab
Dining Room Eat-in Kitchen, Formal Dining Area
Interior
Interior Features Cathedral Ceiling(s), Walk-In Closet(s), Eat-in Kitchen
Heating Central, Heat Pump, Electric
Cooling Central Cooling
Flooring Carpet, Hardwood, Tile
Fireplaces Type None
Fireplace No
Appliance Dishwasher, Disposal, Dryer, Smoke Detector, Refrigerator, Microwave, Washer
Heat Source Central, Heat Pump, Electric
Laundry true
Exterior
Exterior Feature Window - Energy Star, Patio, Porch - Covered, Porch - Screened, Cable Available (TV Only), Doors - Energy Star
Garage Spaces 2.0
Amenities Available Other
View Mountain View
Porch true
Total Parking Spaces 2
Garage Yes
Building
Lot Description Irregular Lot
Faces Morganton Road, R onto Salem Road, Left onto Houston Springs Road, bear left at split, home is on the left. Sign in yard.
Sewer Septic Tank
Water Public
Architectural Style Traditional
Additional Building Storage
Structure Type Vinyl Siding,Brick,Frame
Schools
Middle Schools Union Grove
High Schools William Blount
Others
HOA Fee Include Association Ins,Grounds Maintenance
Restrictions Yes
Tax ID 089a A 08900
Energy Description Electric
Acceptable Financing FHA, Cash, Conventional
Listing Terms FHA, Cash, Conventional
Read Less
Want to know what your home might be worth? Contact us for a FREE valuation!

Our team is ready to help you sell your home for the highest possible price ASAP





