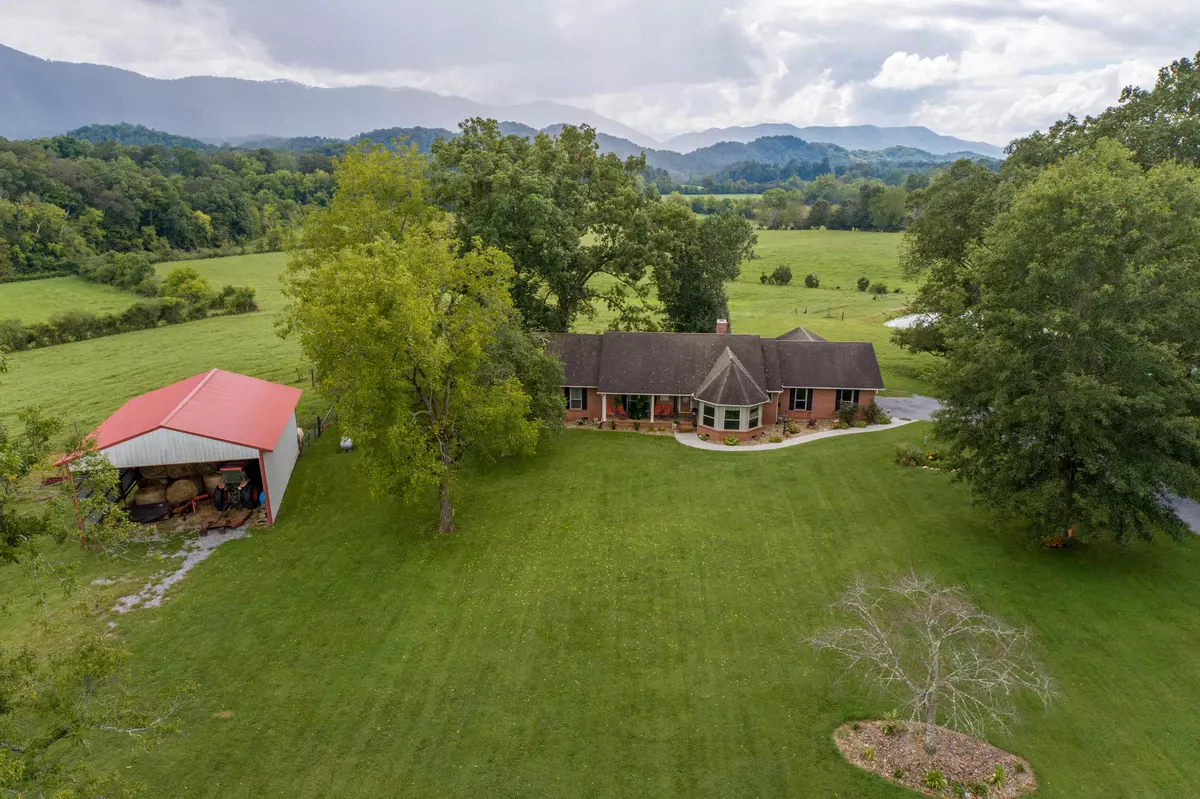$1,075,000
$1,150,000
6.5%For more information regarding the value of a property, please contact us for a free consultation.
1505 McKenry Rd Walland, TN 37886
3 Beds
3 Baths
2,016 SqFt
Key Details
Sold Price $1,075,000
Property Type Single Family Home
Sub Type Residential
Listing Status Sold
Purchase Type For Sale
Square Footage 2,016 sqft
Price per Sqft $533
MLS Listing ID 1167360
Sold Date 01/18/22
Style Traditional
Bedrooms 3
Full Baths 2
Half Baths 1
Originating Board East Tennessee REALTORS® MLS
Year Built 1995
Lot Size 25.500 Acres
Acres 25.5
Property Description
Welcome to your 25+ ACRES of FULL MOUNTAIN VIEWS GALORE! 2000+ SF main home is all brick with covered front porch, back deck with breathtaking views, and over-sized 2 car side entry garage. The property is meticulously maintained and includes 2 BARNS (one is 30x40 and built in 2018; second is 40x60 with saddle room and loft area), CREEK, and POND! This a fully functioning cattle farm but would also be perfect for someone looking for one level living with usable acreage and views of the Smoky Mountains. Interior features include new engineered 3/4 inch hardwood flooring, vaulted ceiling living room with wood burning stove, owner's suite with walk-in shower, double vanity, and walk-in closet, kitchen w/ breakfast room & stainless appliances. Windows were replaced in 2013. *Seller will sell house and 5.12 acres separately from 20.83 acre tract - both must close simultaneously.*
Location
State TN
County Blount County - 28
Area 25.5
Rooms
Other Rooms LaundryUtility, Workshop, Bedroom Main Level, Extra Storage, Breakfast Room, Great Room, Mstr Bedroom Main Level
Basement Crawl Space
Dining Room Eat-in Kitchen, Breakfast Room
Interior
Interior Features Cathedral Ceiling(s), Pantry, Walk-In Closet(s), Eat-in Kitchen
Heating Central, Propane, Electric
Cooling Central Cooling, Ceiling Fan(s)
Flooring Laminate, Hardwood, Tile
Fireplaces Number 1
Fireplaces Type Brick, Wood Burning, Wood Burning Stove
Fireplace Yes
Appliance Dishwasher, Smoke Detector, Self Cleaning Oven, Refrigerator
Heat Source Central, Propane, Electric
Laundry true
Exterior
Exterior Feature Windows - Bay, Windows - Vinyl, Windows - Insulated, Fenced - Yard, Porch - Covered, Prof Landscaped, Deck
Garage RV Garage, Garage Door Opener, Attached, RV Parking, Side/Rear Entry, Main Level
Garage Spaces 2.0
Garage Description Attached, RV Parking, SideRear Entry, Garage Door Opener, Main Level, Attached
View Mountain View, Country Setting
Parking Type RV Garage, Garage Door Opener, Attached, RV Parking, Side/Rear Entry, Main Level
Total Parking Spaces 2
Garage Yes
Building
Lot Description Creek, Private, Pond, Wooded, Irregular Lot, Level
Faces From Knoxville, take Hwy 129-S towards Maryville; turn right onto TN-162 E; merge onto I-140 E; turn left onto TN-33 N; right onto Sam Houston School Road; right onto Wildwood Road; left onto Peppermint Road; left onto US-411 N (Sevierville Road); right onto River Ford Rd; left onto Ellejoy Road; right onto McKenry Road to home & acreage on right at sign.
Sewer Septic Tank
Water Well
Architectural Style Traditional
Additional Building Stable(s), Barn(s), Workshop
Structure Type Brick,Frame
Schools
Middle Schools Heritage
High Schools Heritage
Others
Restrictions No
Tax ID 040 032.01 000
Energy Description Electric, Propane
Read Less
Want to know what your home might be worth? Contact us for a FREE valuation!

Our team is ready to help you sell your home for the highest possible price ASAP
GET MORE INFORMATION






