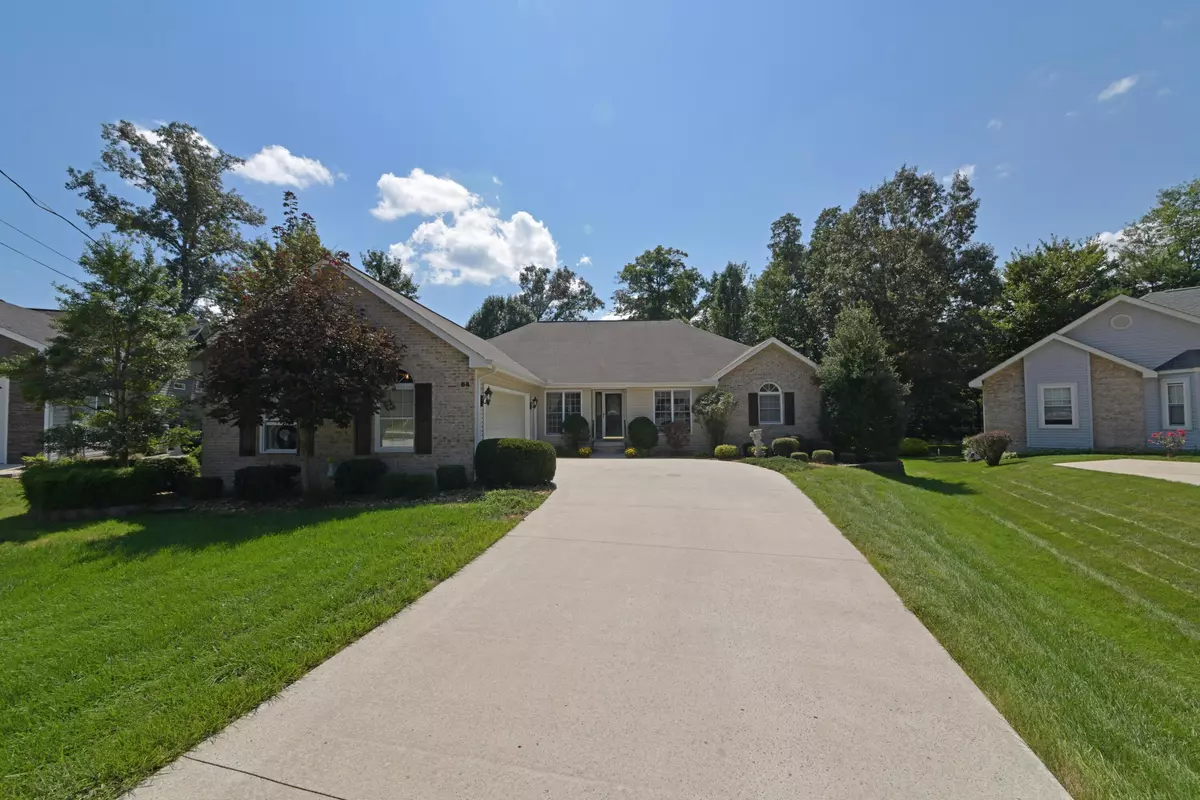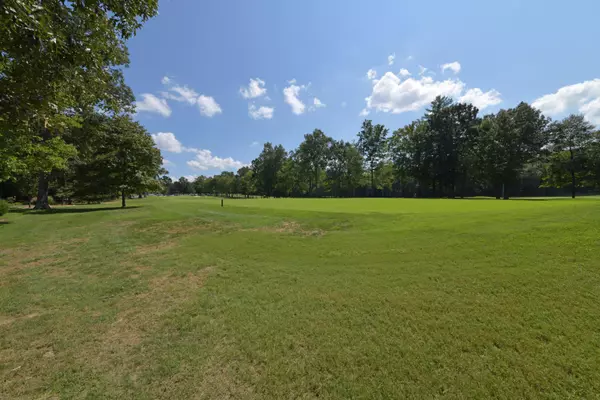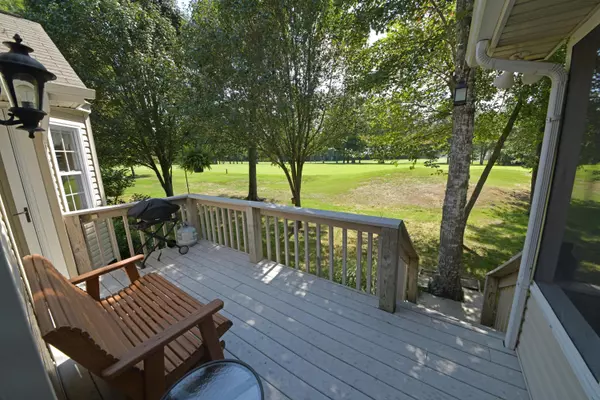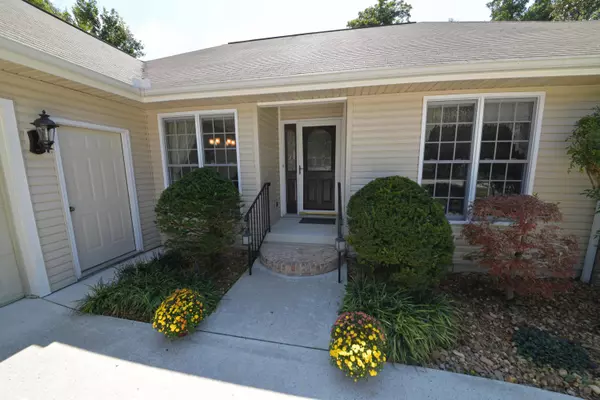$365,000
$375,000
2.7%For more information regarding the value of a property, please contact us for a free consultation.
64 Inwood TER Fairfield Glade, TN 38558
3 Beds
2 Baths
2,040 SqFt
Key Details
Sold Price $365,000
Property Type Single Family Home
Sub Type Residential
Listing Status Sold
Purchase Type For Sale
Square Footage 2,040 sqft
Price per Sqft $178
Subdivision Forest Hills
MLS Listing ID 1166875
Sold Date 11/02/21
Style Traditional
Bedrooms 3
Full Baths 2
HOA Fees $108/mo
Originating Board East Tennessee REALTORS® MLS
Year Built 2002
Lot Size 0.280 Acres
Acres 0.28
Lot Dimensions 41.82 X 124.31 IRR
Property Description
Golf course front home at the end of a cul de sac with a view of the 9th hole of the Brae and # 1 of the Crag. Walking distance to Heatherhurst clubhouse, go for lunch or afternoon snack. Home features new HVAC 2013, split bedroom design, 3 bedrooms plus office, 3 season screened sunroom, formal dining rm, Trex deck & eat in kitchen. Living room has eng h/w floor, vaulted ceiling, gas log fireplace. Kitchen has ceramic tile floor, granite countertops, new s/s appliances, pantry, cabinets with pullout shelves. Master bedroom has vaulted ceiling, his/her separate walk in closets, door to screened in sunroom, bath with twin separate vanities, jetted tub, separate step in shower, water closet. Friendly neighborhood, peaceful and close to FFG amenities. This home has it all in a great location. Home is back on the market because the roof is older, no leaks but needing replacing soon. Seller is willing to give credit for 13,500.00, see estimate from Turner Roofing in Docs.
Location
State TN
County Cumberland County - 34
Area 0.28
Rooms
Other Rooms LaundryUtility, DenStudy, Sunroom, Bedroom Main Level, Extra Storage, Breakfast Room, Great Room, Mstr Bedroom Main Level, Split Bedroom
Basement Crawl Space
Dining Room Eat-in Kitchen, Formal Dining Area
Interior
Interior Features Cathedral Ceiling(s), Pantry, Walk-In Closet(s), Eat-in Kitchen
Heating Central, Forced Air, Heat Pump, Propane, Electric
Cooling Central Cooling, Ceiling Fan(s)
Flooring Carpet, Hardwood, Vinyl, Tile
Fireplaces Number 1
Fireplaces Type Gas Log
Fireplace Yes
Window Features Drapes
Appliance Dishwasher, Disposal, Smoke Detector, Self Cleaning Oven, Refrigerator, Microwave
Heat Source Central, Forced Air, Heat Pump, Propane, Electric
Laundry true
Exterior
Exterior Feature Windows - Bay, Windows - Vinyl, Windows - Insulated, Prof Landscaped, Deck, Cable Available (TV Only), Doors - Storm
Garage Garage Door Opener, Attached, Main Level
Garage Spaces 2.0
Garage Description Attached, Garage Door Opener, Main Level, Attached
Pool true
Amenities Available Clubhouse, Golf Course, Playground, Recreation Facilities, Sauna, Security, Pool, Tennis Court(s)
View Golf Course
Parking Type Garage Door Opener, Attached, Main Level
Total Parking Spaces 2
Garage Yes
Building
Lot Description Cul-De-Sac, Golf Community, Golf Course Front, Level
Faces Peavine Rd to Stonehenge Dr to Left on second Forest Hill Drive. Turn left on Inwood Dr. then left on Inwood Terr. Sign on property. NO SHOWINGS BEFORE 11:00AM PLEASE
Sewer Public Sewer
Water Public
Architectural Style Traditional
Structure Type Vinyl Siding,Brick,Block,Frame
Others
HOA Fee Include Fire Protection,Trash,Sewer,Security,Some Amenities
Restrictions Yes
Tax ID 053K G 021.00 000
Energy Description Electric, Propane
Read Less
Want to know what your home might be worth? Contact us for a FREE valuation!

Our team is ready to help you sell your home for the highest possible price ASAP
GET MORE INFORMATION






