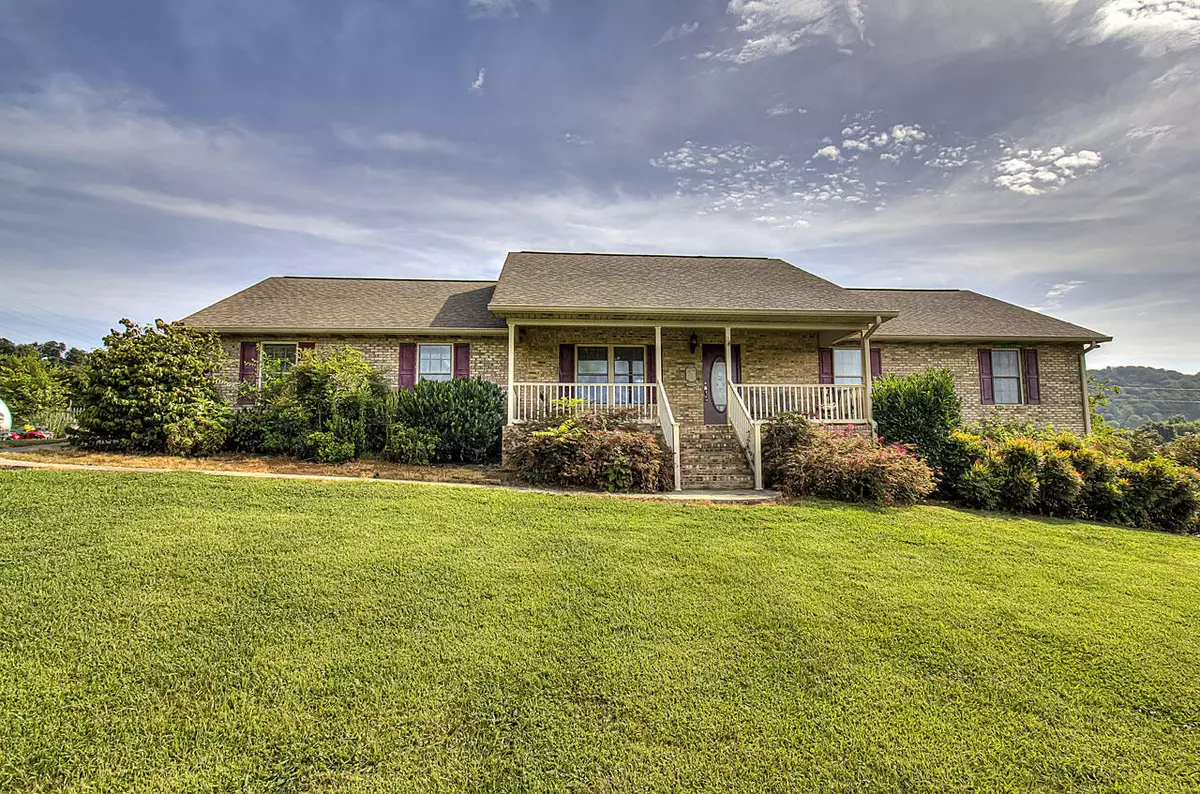$437,500
$425,000
2.9%For more information regarding the value of a property, please contact us for a free consultation.
544 Snodderly Rd New Market, TN 37820
3 Beds
3 Baths
1,875 SqFt
Key Details
Sold Price $437,500
Property Type Single Family Home
Sub Type Residential
Listing Status Sold
Purchase Type For Sale
Square Footage 1,875 sqft
Price per Sqft $233
Subdivision Foothills Add
MLS Listing ID 1166069
Sold Date 11/10/21
Style Traditional
Bedrooms 3
Full Baths 2
Half Baths 1
Originating Board East Tennessee REALTORS® MLS
Year Built 2005
Lot Size 5.000 Acres
Acres 5.0
Property Description
Full Brick Basement Ranch on 5 acres with front Mountain Views. This solid home has an Open Floor Plan, custom cabinets by a local builder, Sunroom/Porch, Freshly painted , beautiful hardwoods in the main, 3/2 on the main level with full Basement with Driveway for over ____ of Garage space for toys and more. Fits 6+ cars in the Basement / Workshop. Above ground Pool. some woods but mostly level for easy mowing. New market is nestled between Jefferson city, Dandridge, Knoxville and Sevierville. RV welcome with no restrictions. Fiber optics internet. On well, but water at the road. Offers due by 6pm Friday Sept 3rd.
Location
State TN
County Jefferson County - 26
Area 5.0
Rooms
Other Rooms LaundryUtility, Sunroom, Workshop, Mstr Bedroom Main Level
Basement Plumbed, Unfinished
Interior
Interior Features Island in Kitchen, Pantry, Walk-In Closet(s), Eat-in Kitchen
Heating Central, Propane, Electric
Cooling Central Cooling, Ceiling Fan(s)
Flooring Carpet, Hardwood, Tile
Fireplaces Number 1
Fireplaces Type Free Standing, Gas Log
Fireplace Yes
Appliance Dishwasher, Dryer, Smoke Detector, Self Cleaning Oven, Refrigerator, Microwave, Washer
Heat Source Central, Propane, Electric
Laundry true
Exterior
Exterior Feature Windows - Insulated, Pool - Swim(Abv Grd), Porch - Covered, Deck
Garage Garage Door Opener, Attached, Basement, Side/Rear Entry, Main Level
Garage Spaces 5.0
Garage Description Attached, SideRear Entry, Basement, Garage Door Opener, Main Level, Attached
View Mountain View, Country Setting
Parking Type Garage Door Opener, Attached, Basement, Side/Rear Entry, Main Level
Total Parking Spaces 5
Garage Yes
Building
Lot Description Level
Faces I-40 take Exit 412 Deep Springs Rd, L onto Deep Springs Rd, R onto US-25W S/US-70 E 0.3mi, L onto WDumplin Valley Rd.3mi, continue straight onto McGuire Rd 1.3 mi, L onto Snodderly Rd. Home on Right at dead end.
Sewer Septic Tank
Water Well
Architectural Style Traditional
Structure Type Brick,Frame
Schools
High Schools Jefferson County
Others
Restrictions No
Tax ID 056 024.12 000
Energy Description Electric, Propane
Read Less
Want to know what your home might be worth? Contact us for a FREE valuation!

Our team is ready to help you sell your home for the highest possible price ASAP
GET MORE INFORMATION






