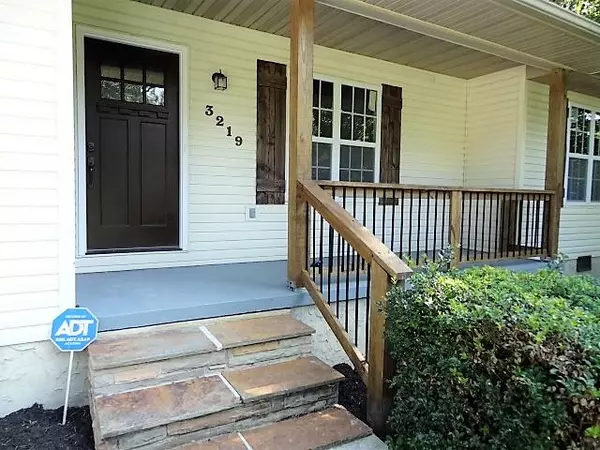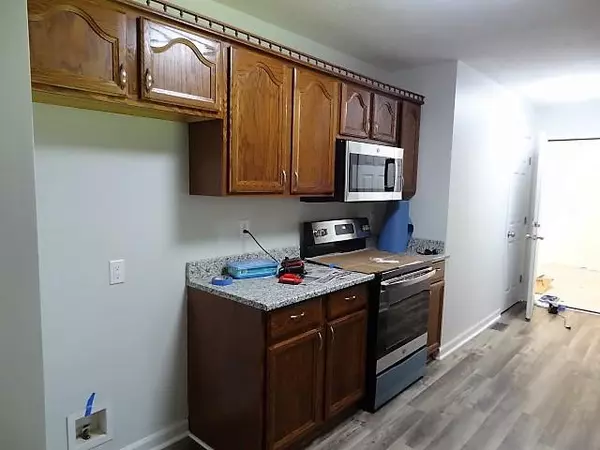$215,000
$215,000
For more information regarding the value of a property, please contact us for a free consultation.
3219 Pueblo DR Crossville, TN 38572
3 Beds
2 Baths
1,206 SqFt
Key Details
Sold Price $215,000
Property Type Single Family Home
Sub Type Residential
Listing Status Sold
Purchase Type For Sale
Square Footage 1,206 sqft
Price per Sqft $178
Subdivision Plat 5
MLS Listing ID 1165186
Sold Date 10/08/21
Style Traditional
Bedrooms 3
Full Baths 2
HOA Fees $21/ann
Originating Board East Tennessee REALTORS® MLS
Year Built 1996
Lot Size 0.470 Acres
Acres 0.47
Lot Dimensions 100x210
Property Description
Remodeled 3 bdrm, 2 bath home, new laminate flooring, granite countertops, sink, faucet, appliances, bath vanities, mirrors, faucets, light fixtures, front door, shutters and windows. Sitting on 100x210 lot with wooded lots on either side. 3 bdrm septic system, Concrete drive, attached 2 car garage, Screened back deck, firepit and chain link fence. New roof being installed Oct. 2021. Septic pumped 9/21.
Location
State TN
County Cumberland County - 34
Area 0.47
Rooms
Other Rooms Split Bedroom
Basement Crawl Space
Interior
Interior Features Cathedral Ceiling(s), Pantry, Walk-In Closet(s)
Heating Central, Natural Gas
Cooling Central Cooling
Flooring Laminate
Fireplaces Type None
Fireplace No
Appliance Dishwasher, Microwave
Heat Source Central, Natural Gas
Exterior
Exterior Feature Windows - Vinyl, Porch - Covered, Porch - Screened, Fence - Chain, Deck
Garage Garage Door Opener, Attached
Garage Spaces 2.0
Garage Description Attached, Garage Door Opener, Attached
Pool true
Amenities Available Golf Course, Playground, Recreation Facilities, Security, Pool, Tennis Court(s)
View Wooded
Parking Type Garage Door Opener, Attached
Total Parking Spaces 2
Garage Yes
Building
Lot Description Level
Faces Lantana Rd to left on Dunbar to left on Cherokee Trail to right on Pueblo Dr. First house on right.
Sewer Septic Tank
Water Public
Architectural Style Traditional
Structure Type Vinyl Siding,Frame
Others
HOA Fee Include Security
Restrictions Yes
Tax ID 149C D 021.00 000
Energy Description Gas(Natural)
Read Less
Want to know what your home might be worth? Contact us for a FREE valuation!

Our team is ready to help you sell your home for the highest possible price ASAP
GET MORE INFORMATION






