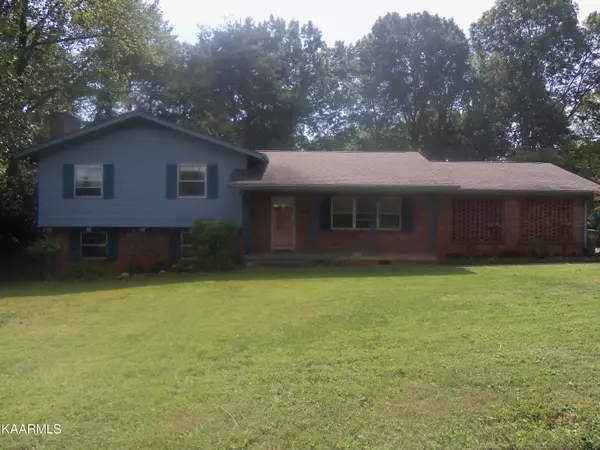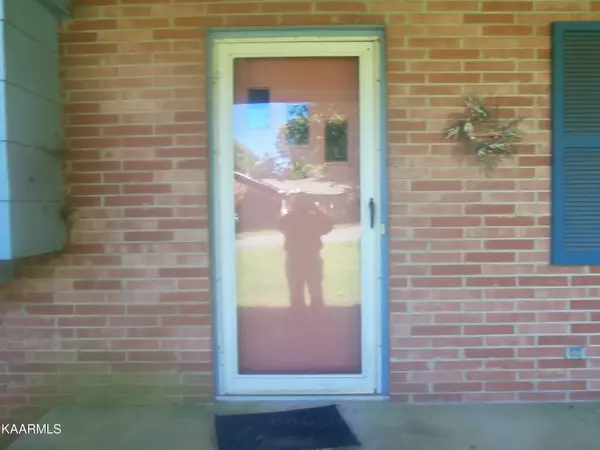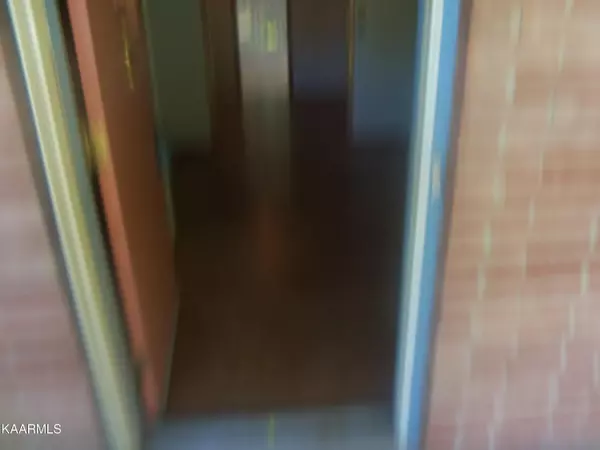$315,000
$330,000
4.5%For more information regarding the value of a property, please contact us for a free consultation.
7904 Luxmore DR Knoxville, TN 37919
3 Beds
2 Baths
2,513 SqFt
Key Details
Sold Price $315,000
Property Type Single Family Home
Sub Type Residential
Listing Status Sold
Purchase Type For Sale
Square Footage 2,513 sqft
Price per Sqft $125
Subdivision Kingston Hills Unit 2 Anx 9/26/97 Ord 0-356-97
MLS Listing ID 1172097
Sold Date 12/17/21
Style Traditional
Bedrooms 3
Full Baths 2
Originating Board East Tennessee REALTORS® MLS
Year Built 1963
Lot Size 0.510 Acres
Acres 0.51
Lot Dimensions 135 x 183 x IRR
Property Description
Location, Location, Location. NO Carpet on floors!!! **Side entry @ Kitchen 2 Car Carport. Take your groceries right in to the Kitchen. **This Custom Built older home offers nice sized rooms. Main Level Sun Room 18x22 . Basement Rec Room 24x13 w/Fireplace. Eat-in Kitchen plus Formal Dining. Large Living Room. Great Home for Holiday Entertaining. ** Large Laundry Room w/Closet Space. **Storage Room @ Carport and Carport Overhead Storage. ** Much Recent Updating. ** There are Flowering Plants that Should Show up in the Spring. ** Sold As Is ** Agent is One of Heirs to Estate. **
Location
State TN
County Knox County - 1
Area 0.51
Rooms
Other Rooms Basement Rec Room, LaundryUtility, Sunroom
Basement Crawl Space, Finished, Slab, Walkout
Dining Room Eat-in Kitchen, Formal Dining Area
Interior
Interior Features Eat-in Kitchen
Heating Central, Forced Air, Natural Gas, Electric
Cooling Central Cooling, Ceiling Fan(s)
Flooring Hardwood, Tile
Fireplaces Number 1
Fireplaces Type Brick, Masonry, Wood Burning
Fireplace Yes
Appliance Dishwasher, Refrigerator, Microwave
Heat Source Central, Forced Air, Natural Gas, Electric
Laundry true
Exterior
Exterior Feature Windows - Aluminum, Windows - Storm, Porch - Covered, Doors - Storm
Garage Attached, Carport, Side/Rear Entry, Main Level
Garage Description Attached, SideRear Entry, Carport, Main Level, Attached
View Wooded
Parking Type Attached, Carport, Side/Rear Entry, Main Level
Garage No
Building
Lot Description Cul-De-Sac, Wooded, Irregular Lot, Level, Rolling Slope
Faces Kingston Pike to Montvue Rd (next to West Town) to Cross Over Gleason Rd. (thru Traffic Light intersection)and becomes Kendall Rd. to dead-end to Right on Luxmore to next to last house on Left @ Top of Hill.
Sewer Public Sewer
Water Public
Architectural Style Traditional
Structure Type Brick,Frame,Other
Schools
Middle Schools Bearden
High Schools Bearden
Others
Restrictions Yes
Tax ID 133BB002
Energy Description Electric, Gas(Natural)
Read Less
Want to know what your home might be worth? Contact us for a FREE valuation!

Our team is ready to help you sell your home for the highest possible price ASAP
GET MORE INFORMATION






