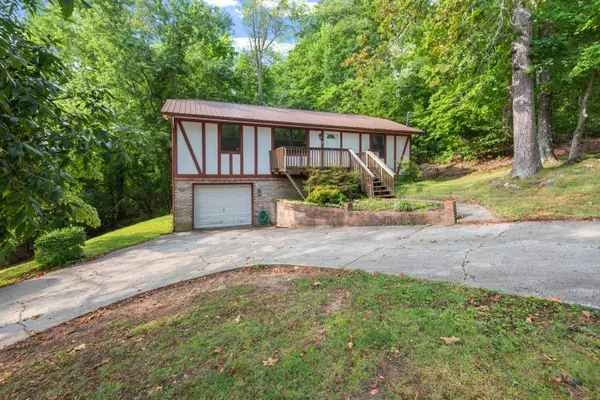$212,000
$189,000
12.2%For more information regarding the value of a property, please contact us for a free consultation.
103 Iroquois LN Clinton, TN 37716
3 Beds
2 Baths
1,144 SqFt
Key Details
Sold Price $212,000
Property Type Single Family Home
Sub Type Residential
Listing Status Sold
Purchase Type For Sale
Square Footage 1,144 sqft
Price per Sqft $185
Subdivision Indian Hills
MLS Listing ID 1163481
Sold Date 09/10/21
Style Traditional
Bedrooms 3
Full Baths 2
Originating Board East Tennessee REALTORS® MLS
Year Built 1984
Lot Size 0.560 Acres
Acres 0.56
Lot Dimensions 136.98 x 178.25
Property Description
A circle drive welcomes you to this nice basement rancher with a great open plan. The large Great Room is open to the Dining Room, which leads into the kitchen that features a new stainless-steel range and refrigerator. Located off the kitchen, the laundry room has plenty of room for storage. The split bedroom plan with generously sized bedrooms affords plenty of privacy. Large closets compliment these areas. Downstairs, the unfinished basement is a blank canvas ready for your completion. Featuring a roughed-in bath and hearth for a future wood stove, this is surely to become a favorite spot with room for a workshop. Sitting on a wooded lot, you'll love the privacy the outdoors affords and will soon forget you're but a few steps away from all the conveniences you'll need.
MULTIPLE OFFERS
Location
State TN
County Anderson County - 30
Area 0.56
Rooms
Other Rooms Workshop, Bedroom Main Level, Breakfast Room, Great Room, Mstr Bedroom Main Level, Split Bedroom
Basement Roughed In, Unfinished, Walkout
Dining Room Breakfast Room
Interior
Interior Features Walk-In Closet(s)
Heating Central, Electric
Cooling Central Cooling, Ceiling Fan(s)
Flooring Carpet, Vinyl
Fireplaces Type None
Fireplace No
Appliance Dishwasher, Smoke Detector, Self Cleaning Oven, Refrigerator
Heat Source Central, Electric
Exterior
Exterior Feature Windows - Aluminum, Fenced - Yard, Fence - Chain, Deck, Cable Available (TV Only)
Garage Garage Door Opener, Attached, Basement
Garage Spaces 1.0
Garage Description Attached, Basement, Garage Door Opener, Attached
View Country Setting
Parking Type Garage Door Opener, Attached, Basement
Total Parking Spaces 1
Garage Yes
Building
Lot Description Wooded, Corner Lot, Irregular Lot, Level, Rolling Slope
Faces Highway 61 to Indian Hills Circle. House is on the corner on Left.
Sewer Septic Tank
Water Public
Architectural Style Traditional
Structure Type Wood Siding,Frame
Others
Restrictions No
Tax ID 065D A 046.00 000
Energy Description Electric
Read Less
Want to know what your home might be worth? Contact us for a FREE valuation!

Our team is ready to help you sell your home for the highest possible price ASAP
GET MORE INFORMATION






